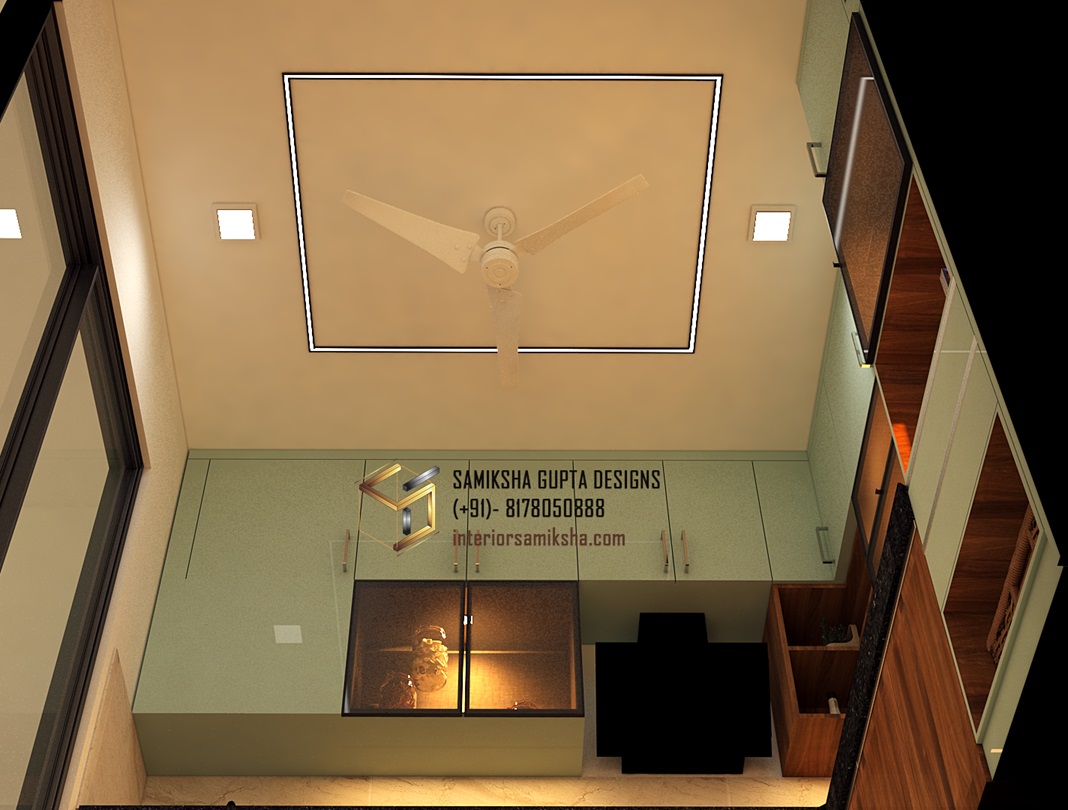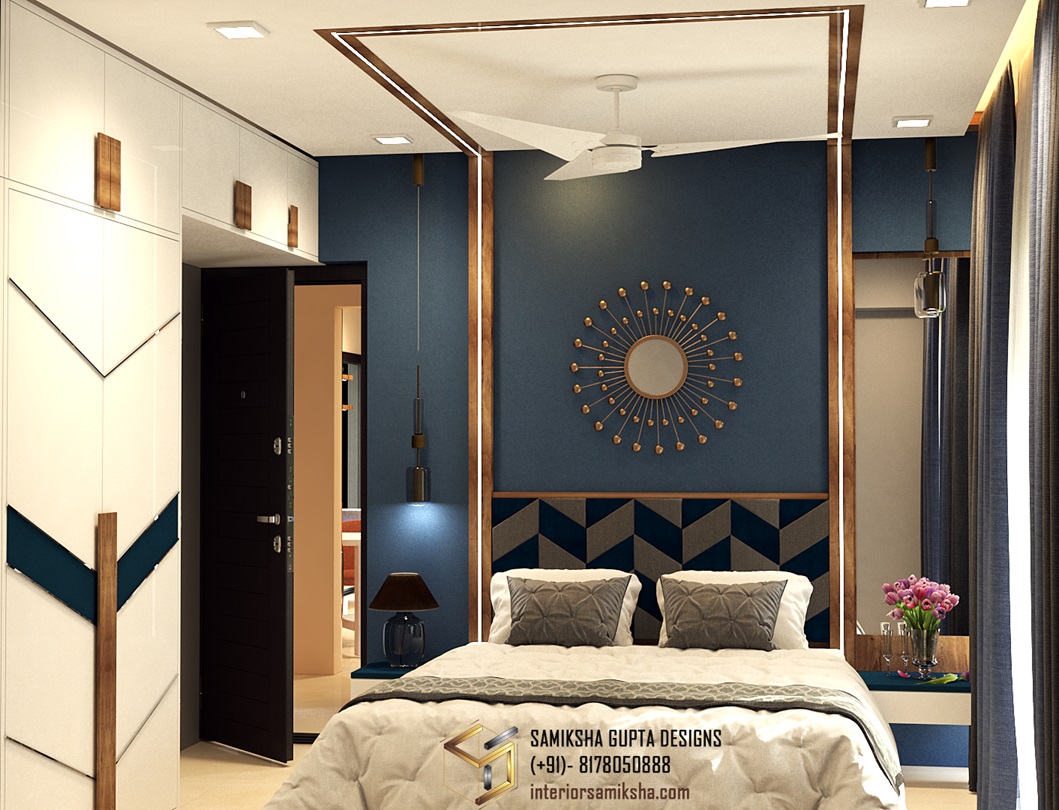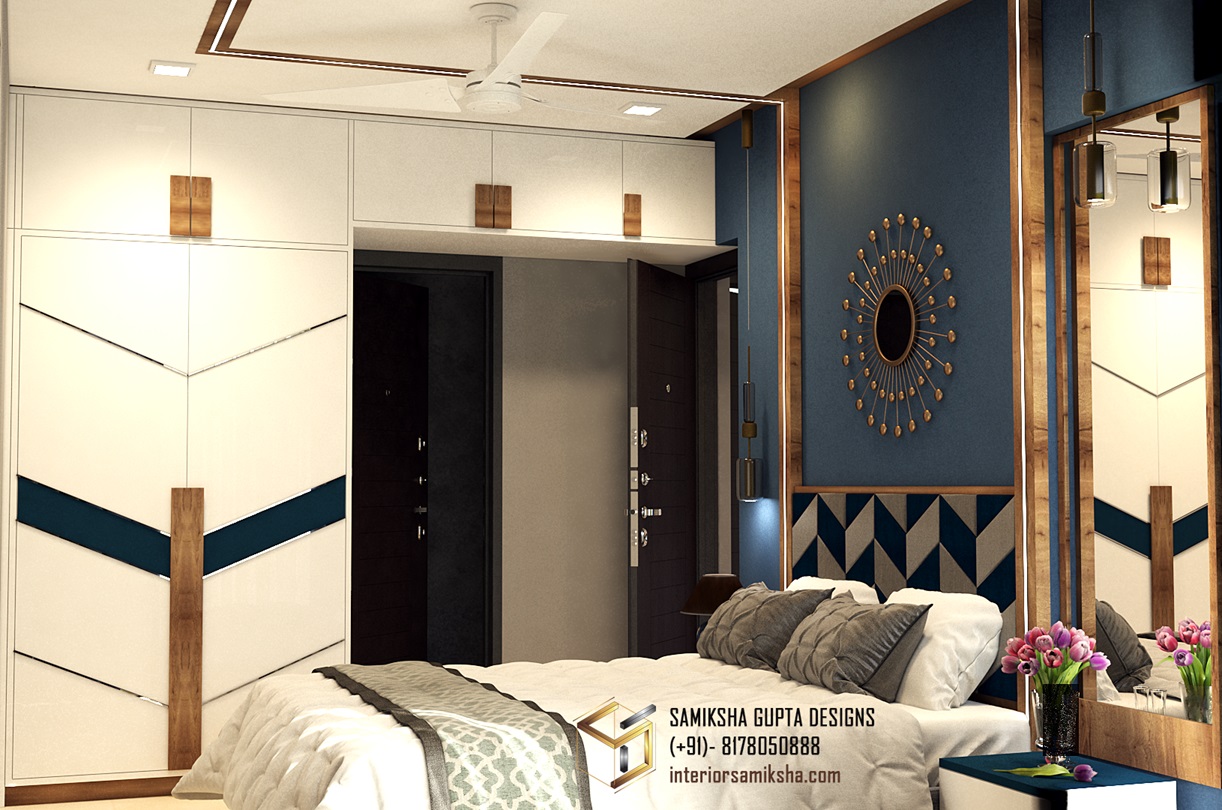Projects
Every space has a story to tell. And I have designed spaces for all budgets, styles, sizes and scopes.
Explore these stories for ideas and inspirations.
Mr. Anurag, 3BHK,
Godrej Elements,
Hinjewadi, Phase I
Mr. Anurag contacted me for a partial home interior. He already had some furniture for Master bedroom and Guest Room. Wanted to refurbish some old furniture for living Room.
- Most of the interiors of the Living Room and the Kids’ room is done from scratch.
- Created an island kitchen with breakfast counter which is the heart of the overall interior design of the house

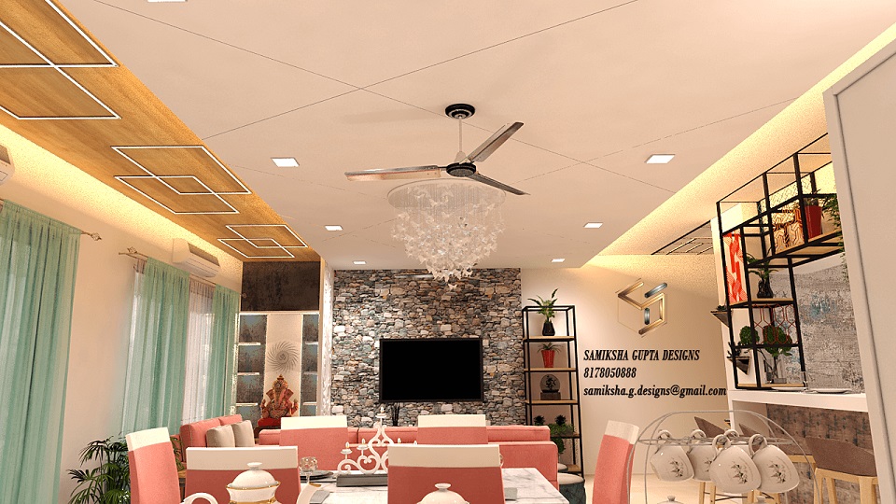
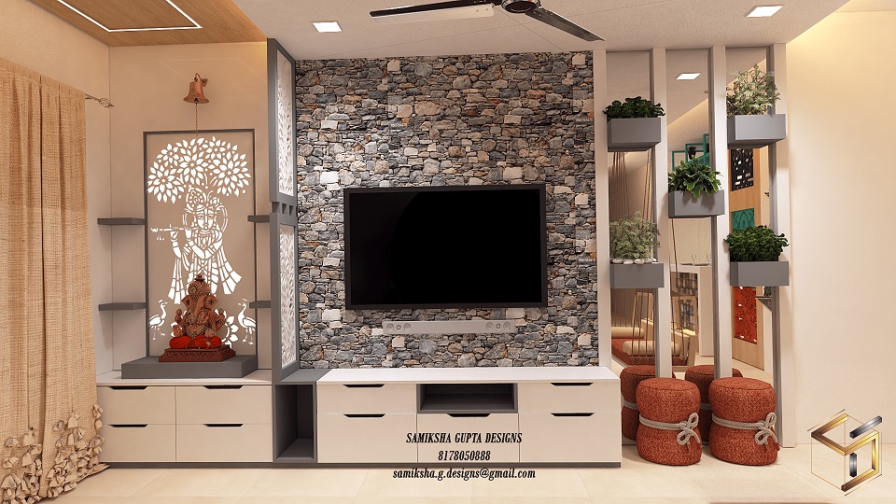
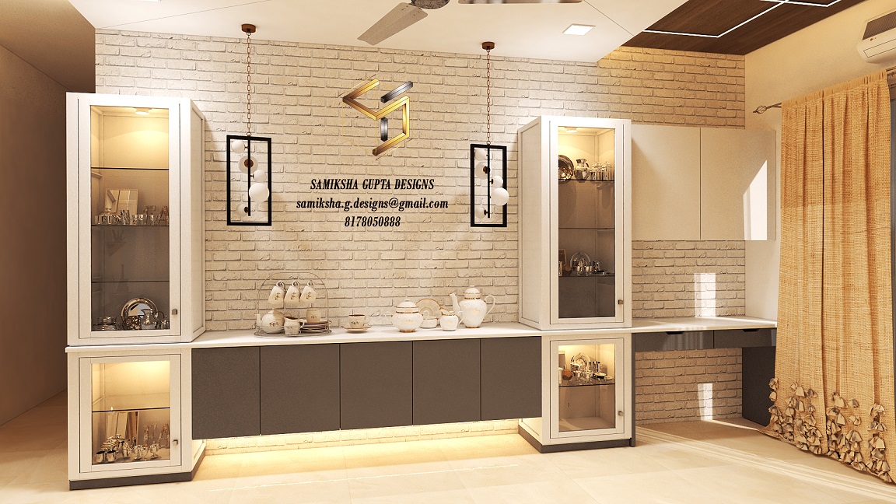
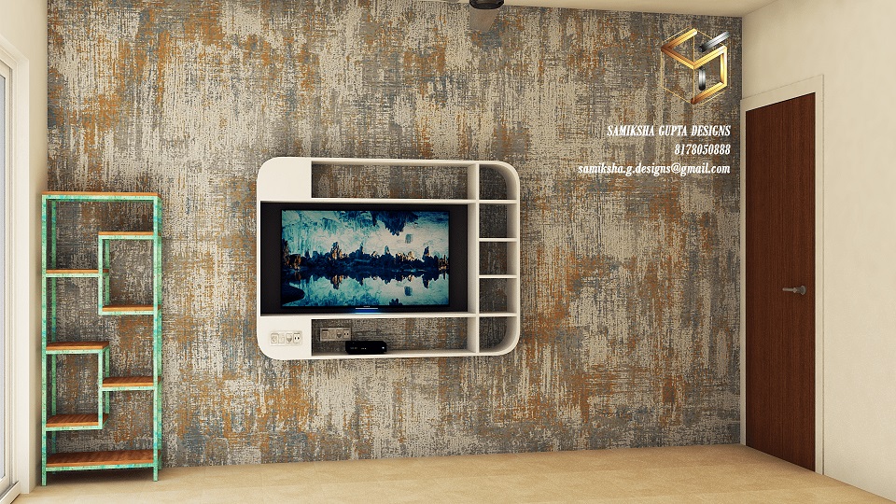
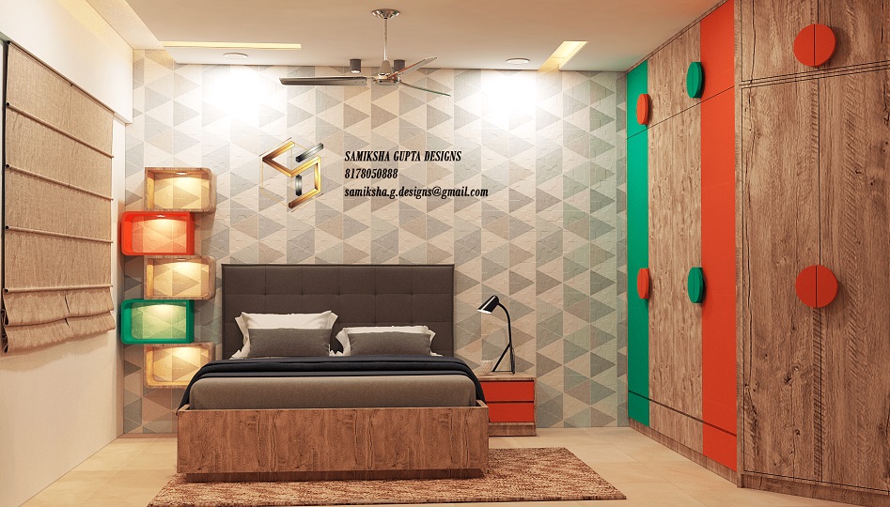
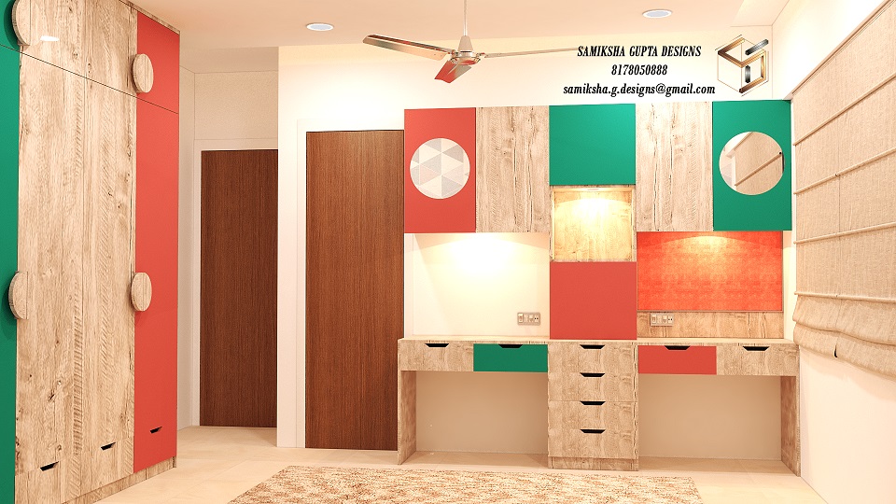
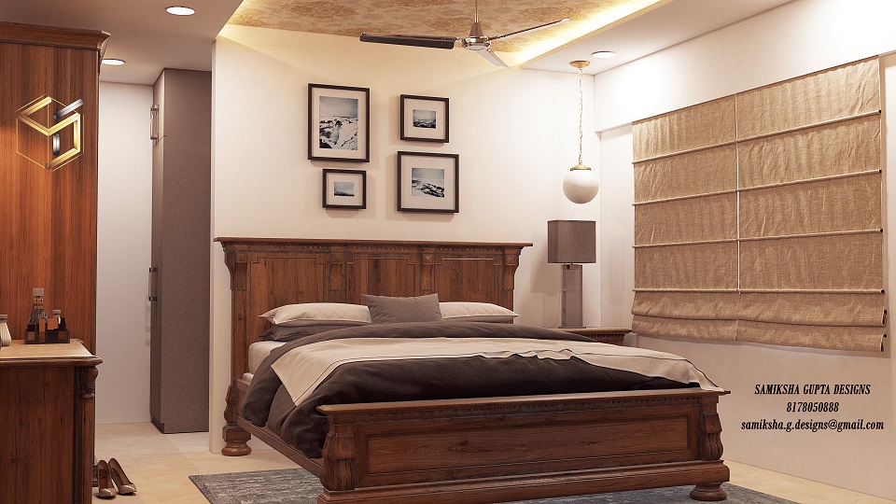
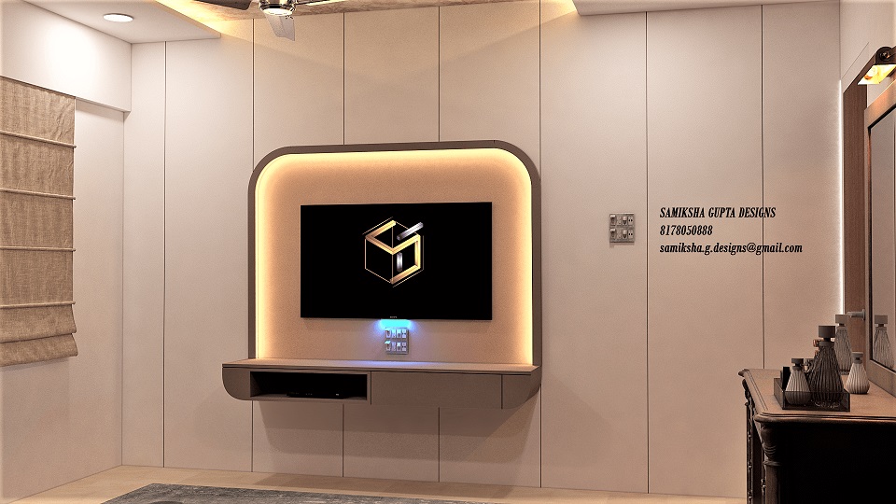
Mr. Anurag 3D designs
Here, let me take you through the different design concepts and phases through the project. This is one of the projects where I pushed myself a lot, in terms of creativity and also patience. A number of designs were created for every single area, a lot of remodeling was done until the design was approved and finalized for execution. Each area has its own story. This has been my longest running project in design phase.
- Breakfast counter changed its complete shape and design from the initial proposed concept.
- The design for the Living Room had many modifications done to it. What stuck though, from the initial concept was the false ceiling design where I have used profile lights and wallpaper installation in length.
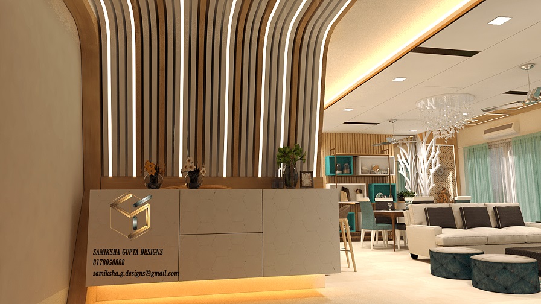
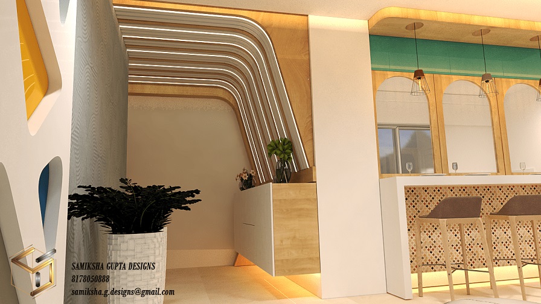
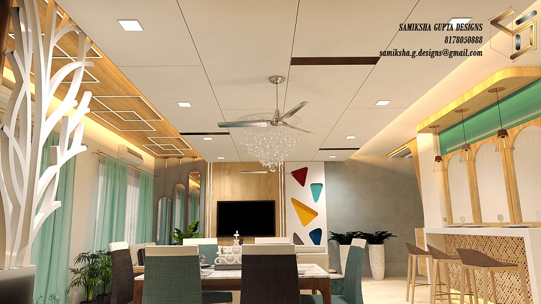
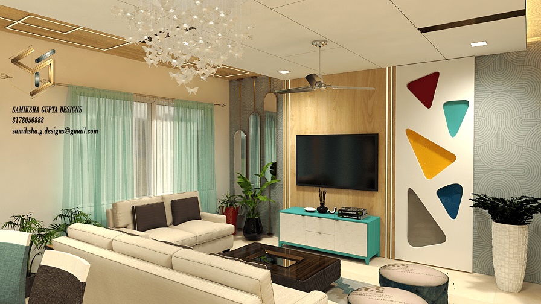
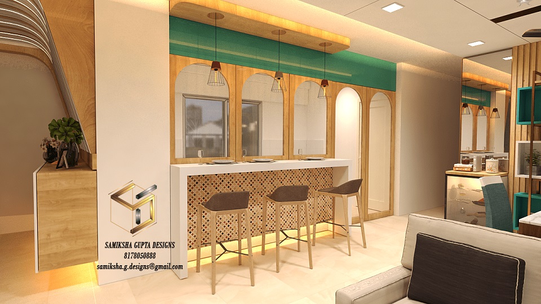
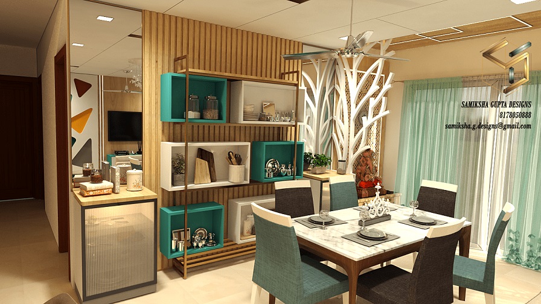
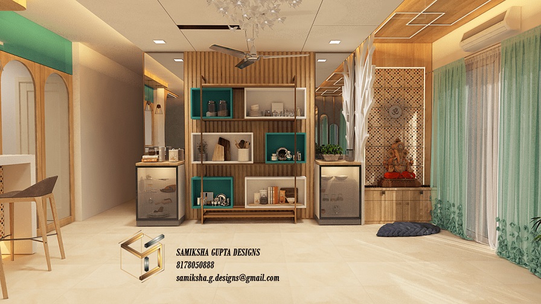
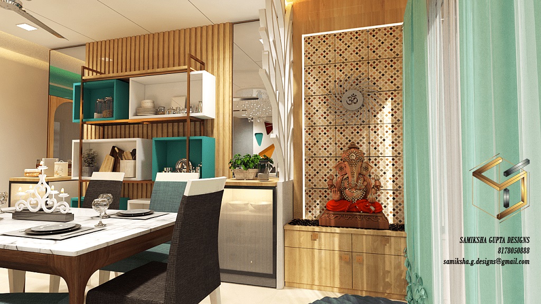
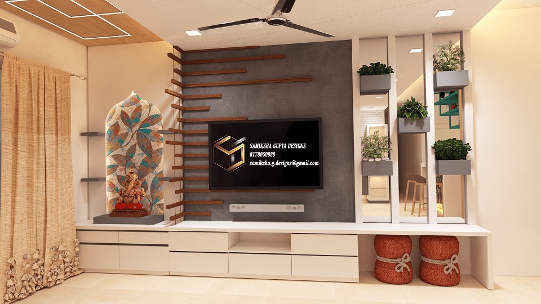
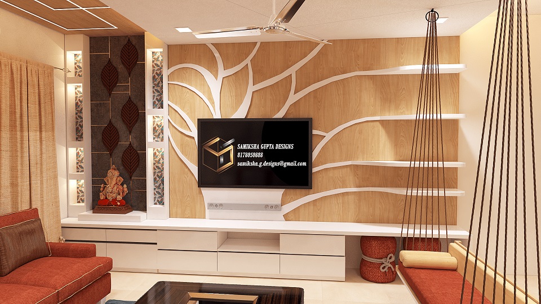
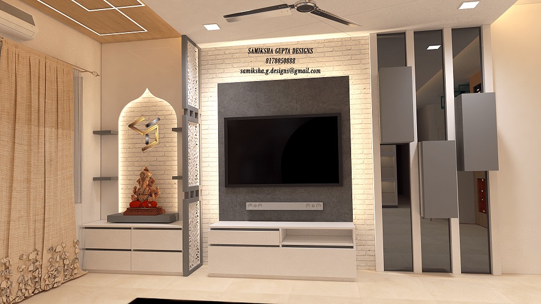
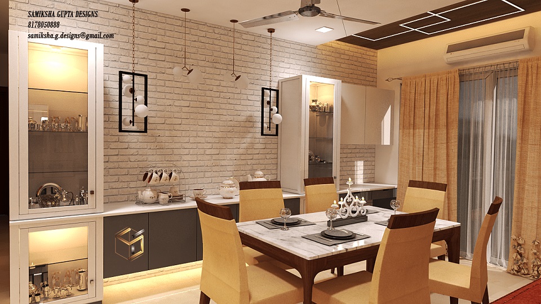
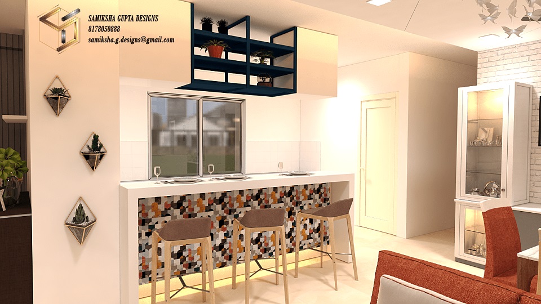
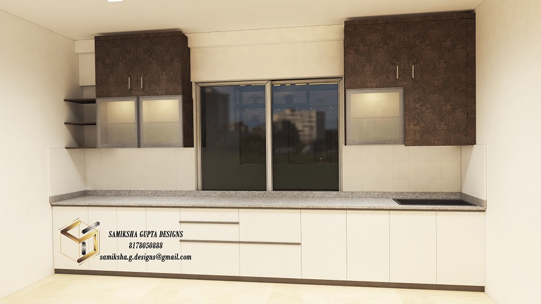
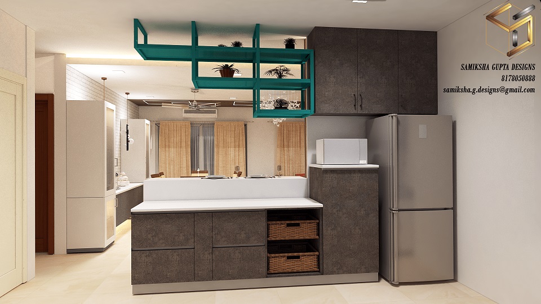
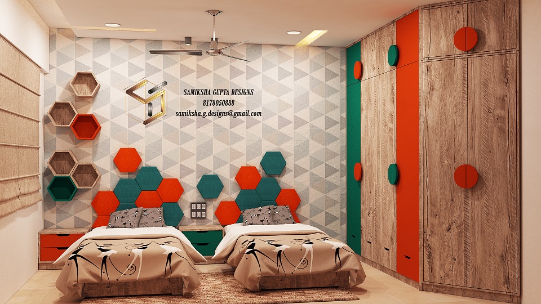
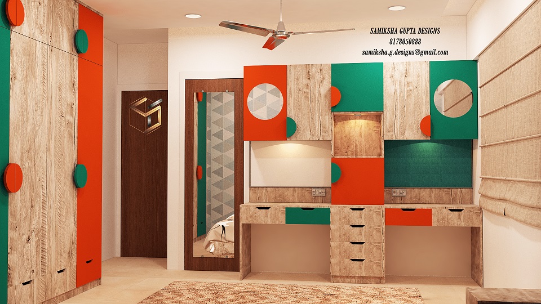
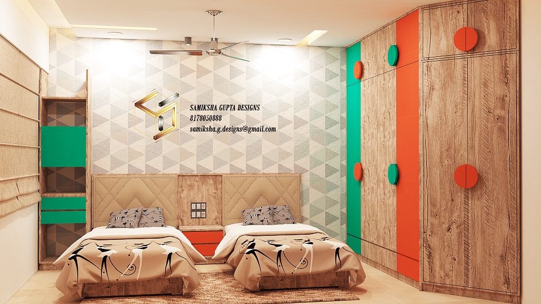
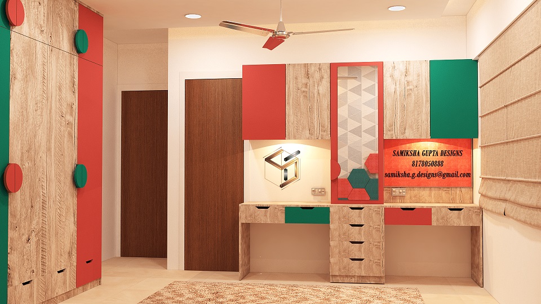
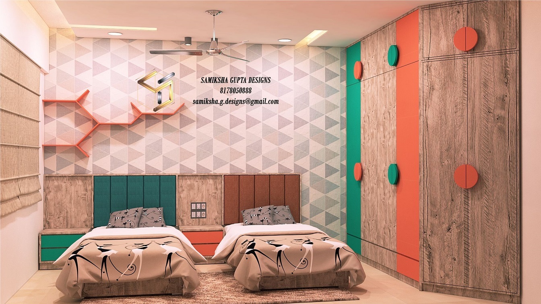
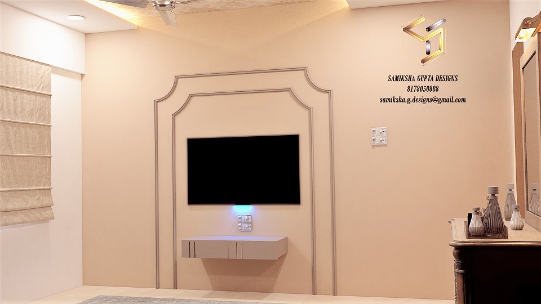
Mr. Sanjay, 3BHK, Mantri Mystica, Pimple Saudagar, Pune
One of my initial personal projects in Pune. Client was generous enough to put complete faith in me with his project. I had complete freedom in terms of designing without having to worry too much about it getting approved or not. All the designs were approved and finalized in one go. Most projects where clients put their faith in the designer comes out really well.
- 3D designs were created for Living Room and Bedroom 2. Rest of the rooms were designed and executed on the go.
- Some materials that were visualized were hard to find. But Mr. Sanjay gave his 100% support in material procurement.
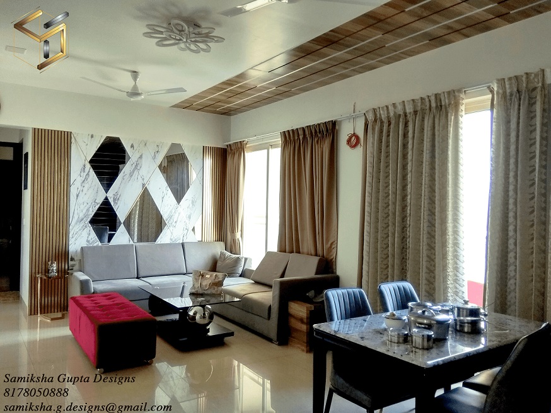
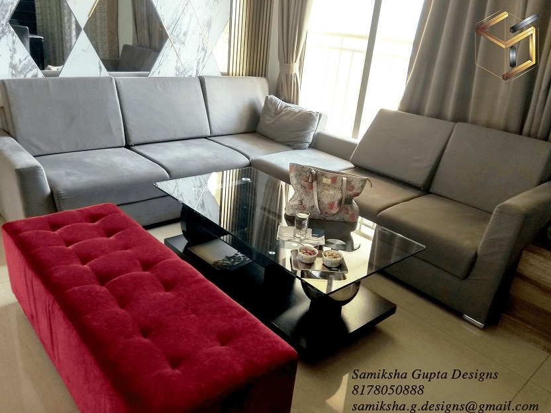
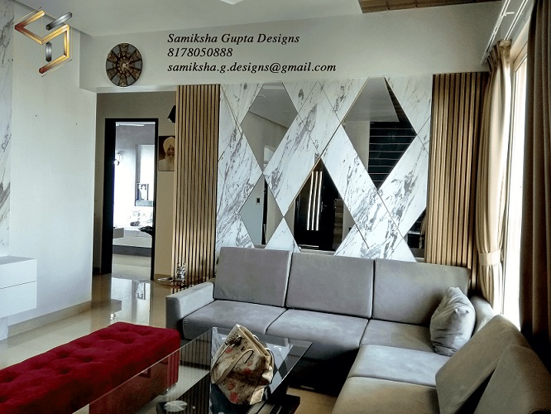
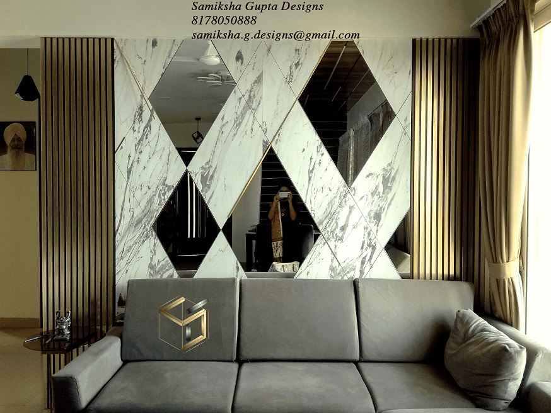
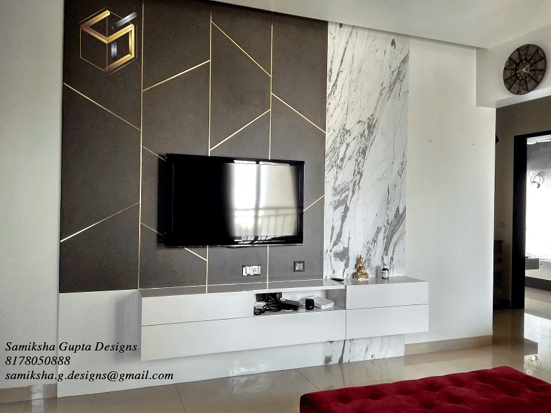
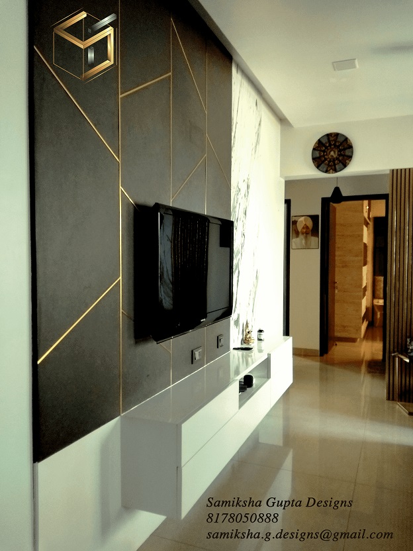
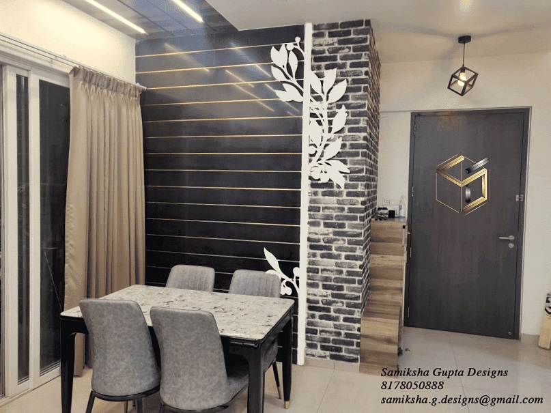
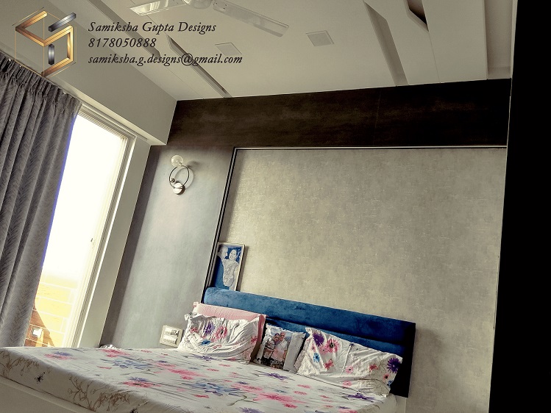
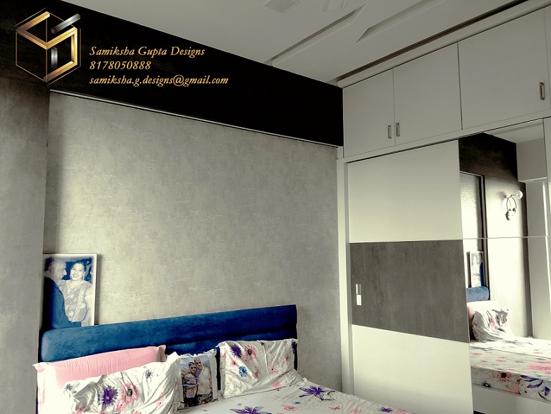
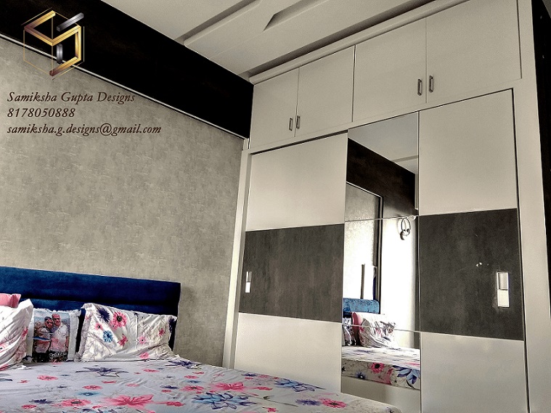
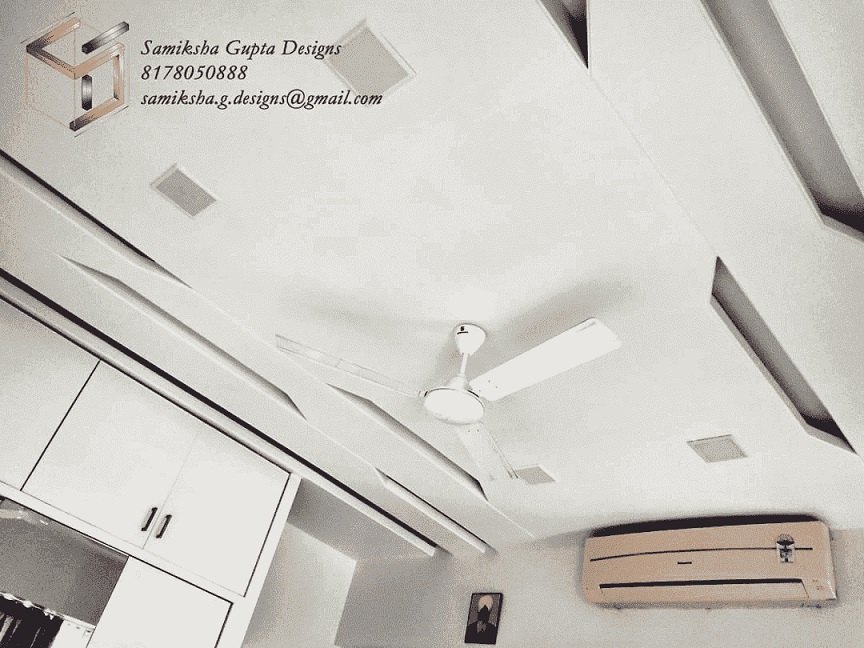
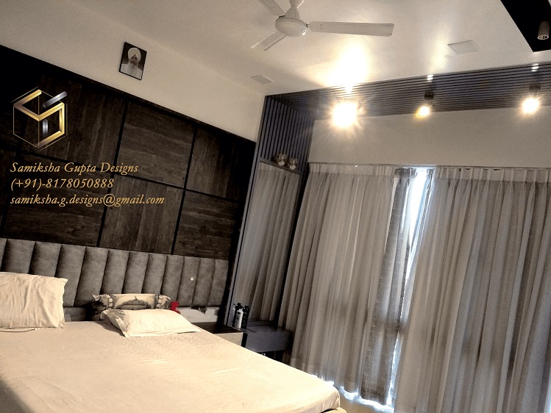
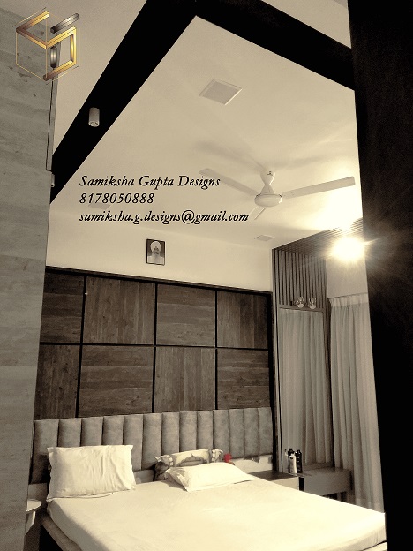
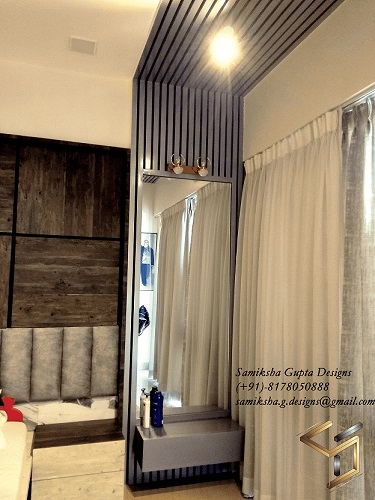
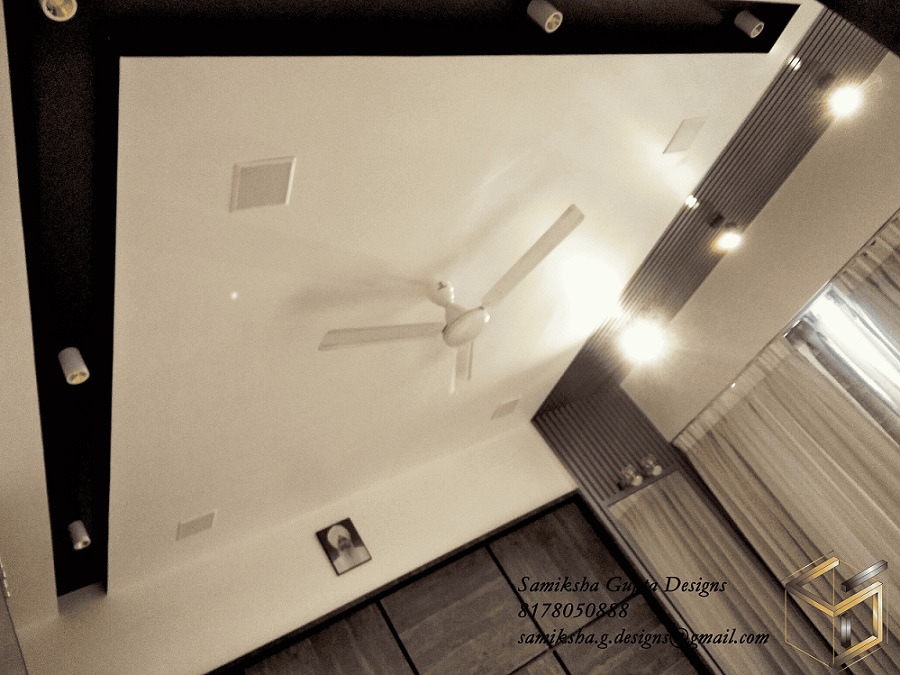
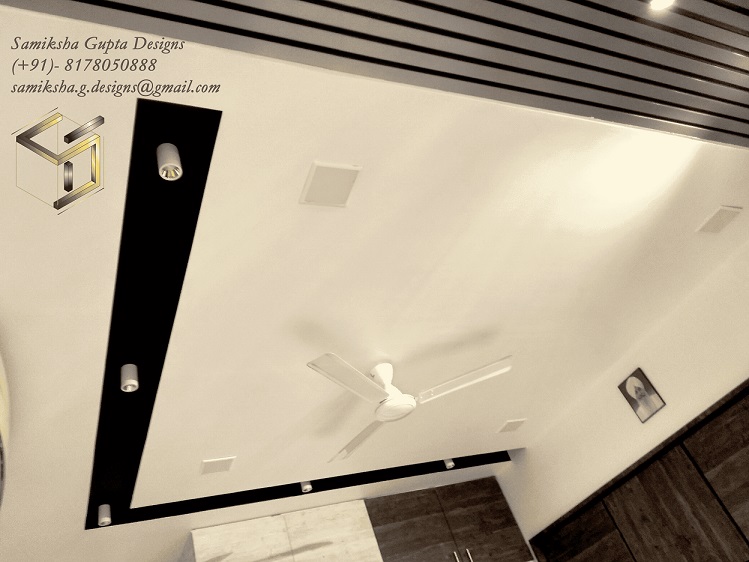
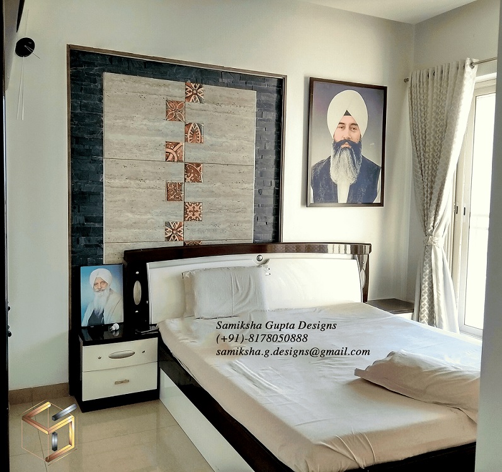
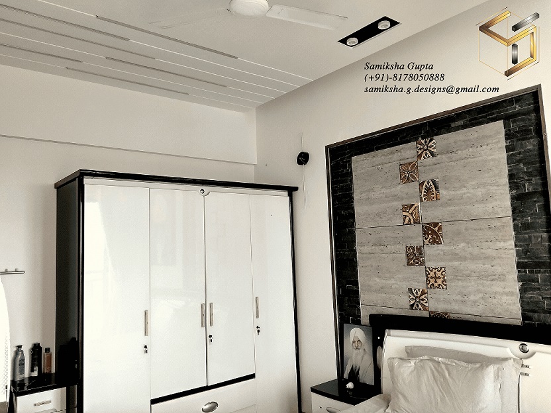
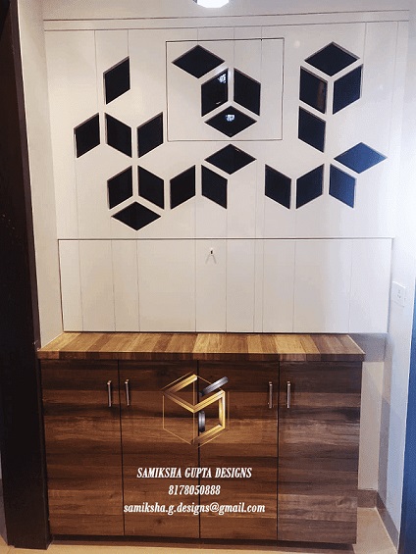
Mr.and Mrs. Pitre , 2BHK, Treasure Society, Pimple Gurav, Pune
A renovation project. Wardrobes and kitchen in this project are built in modular. Remaining civil and carpentry work is done under custom scope of work.
- Complete bathroom renovation with tile selection and 3D designs
- Scope of work included- New furniture for both bedrooms, and living room, False ceiling in all the rooms with electrical modification.
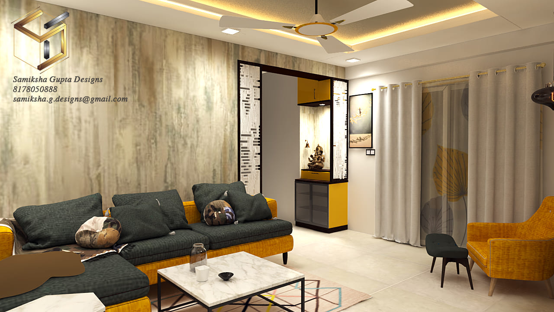
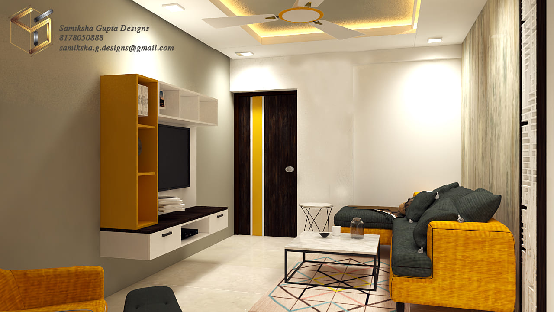
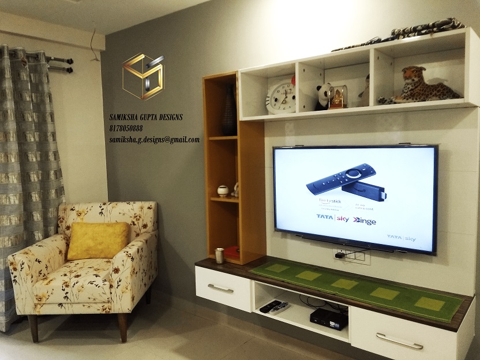
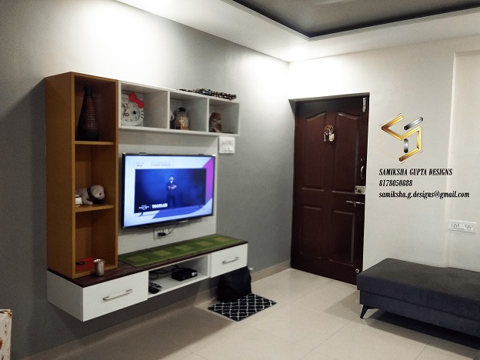
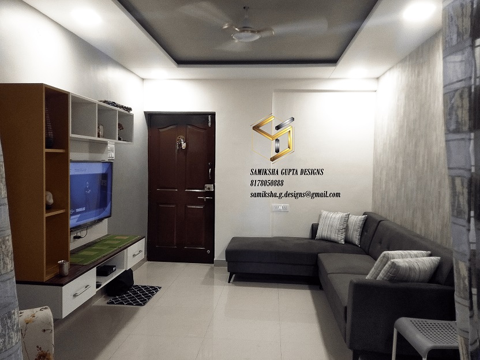
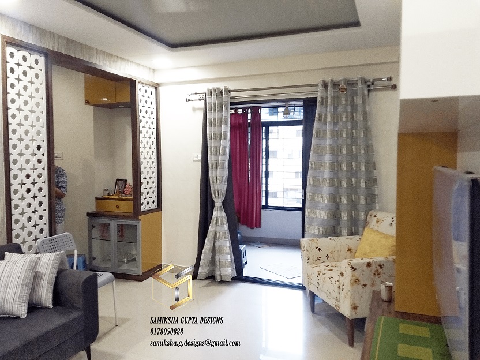
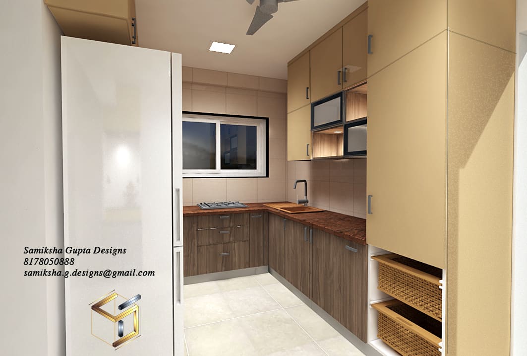
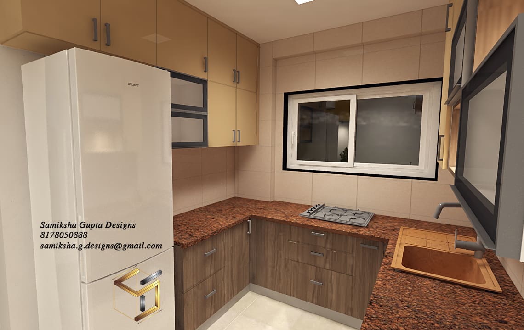
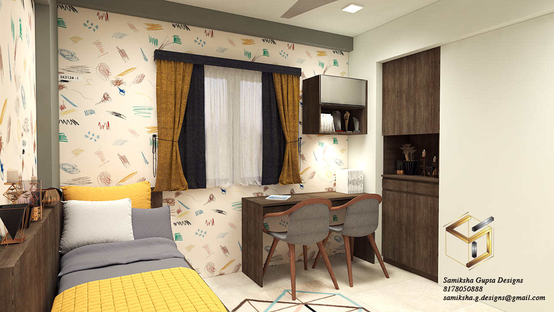
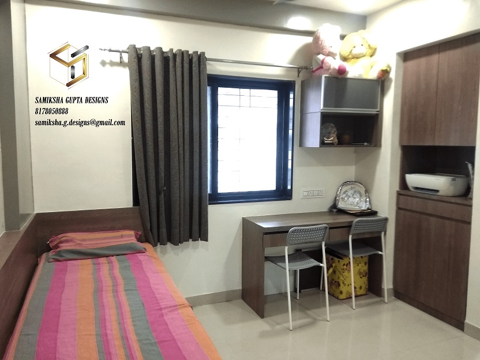
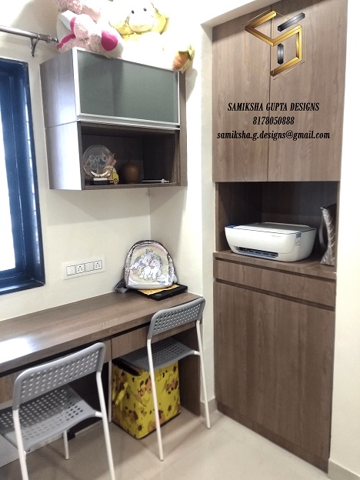
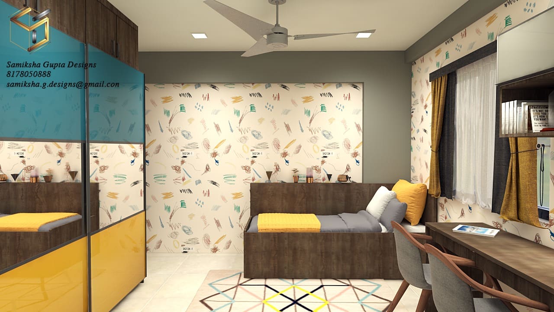
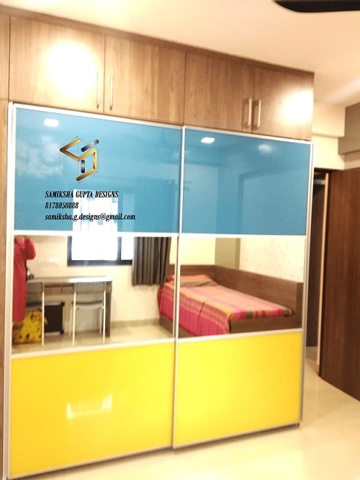
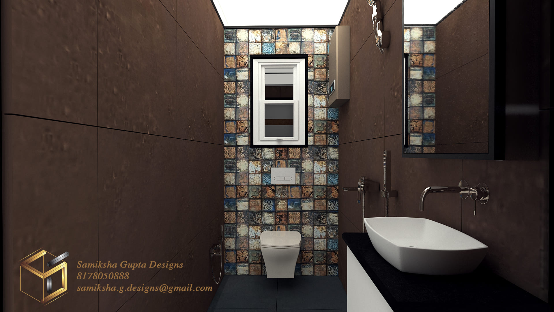
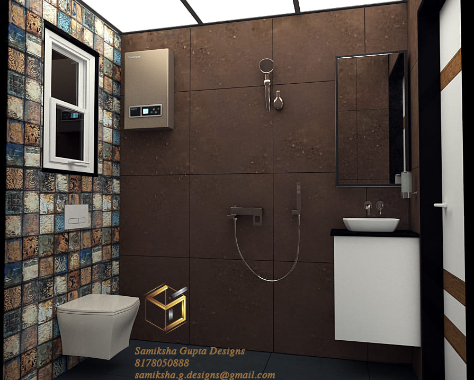
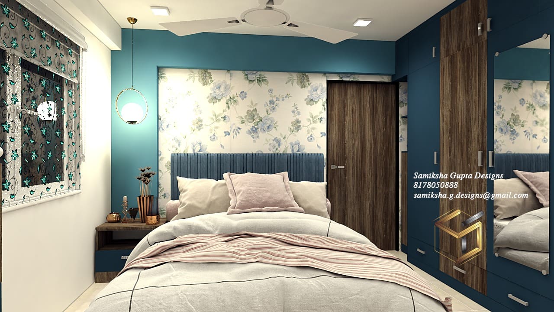
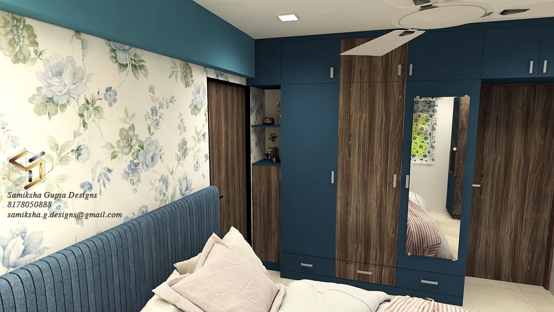
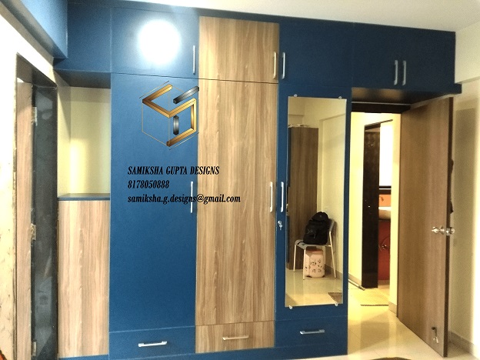
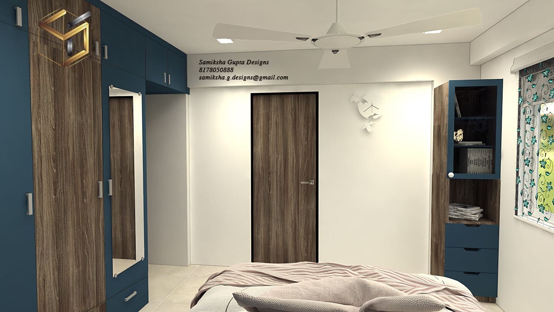
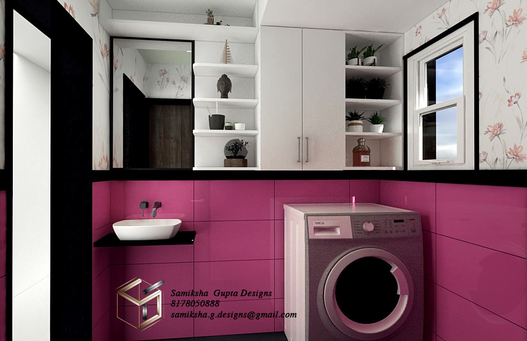
Living Room Designs
Here are some of the recently designed Living Rooms and Lobby areas for client in Delhi
- High end Living area designed for client in Keval Park, Delhi
- Lobby designed for client in Saraswati Vihar
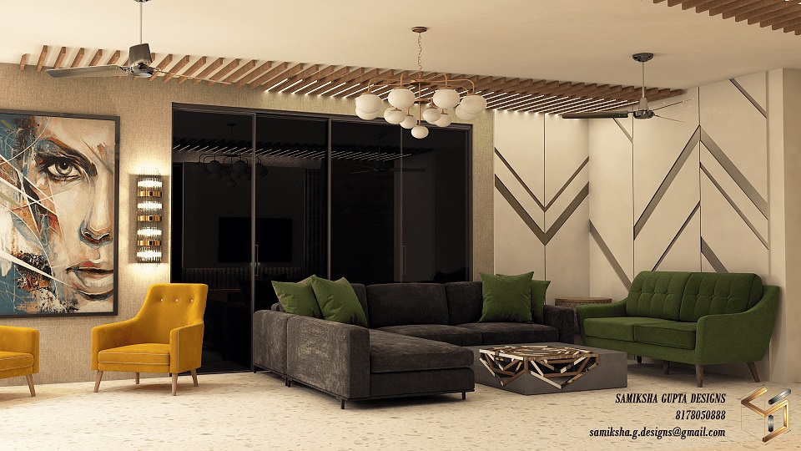
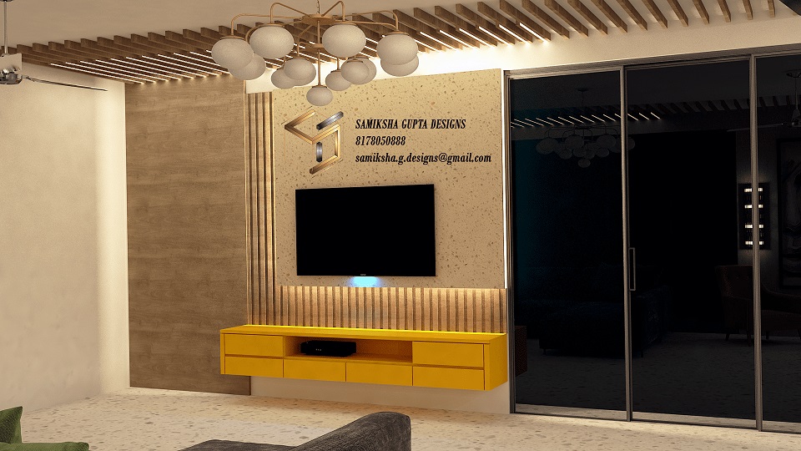
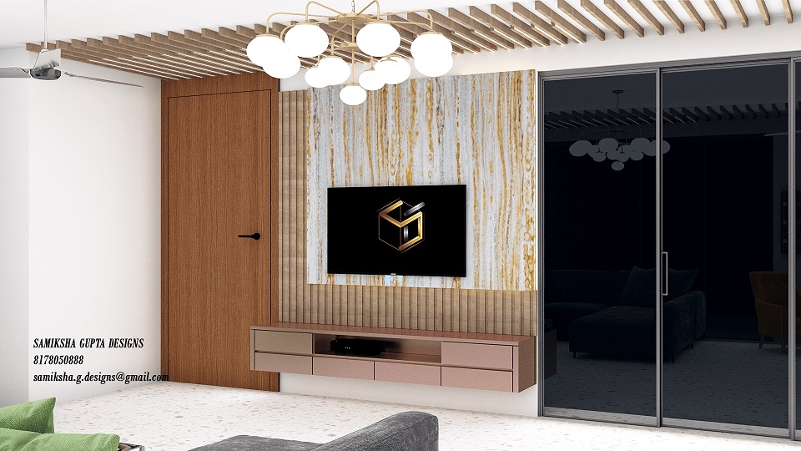
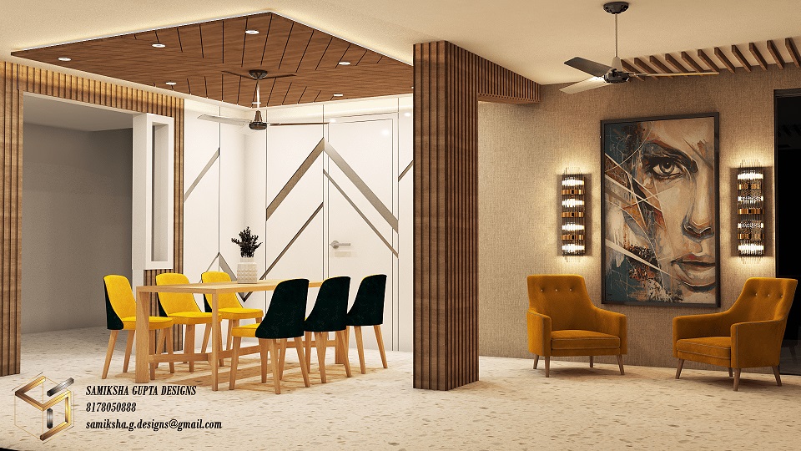
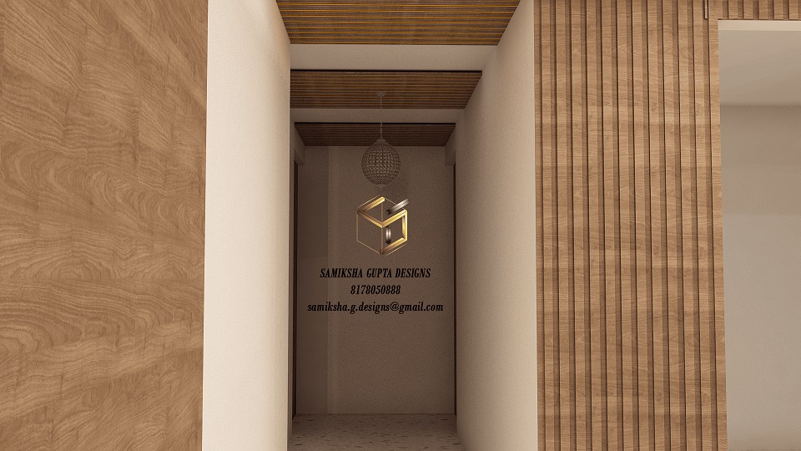
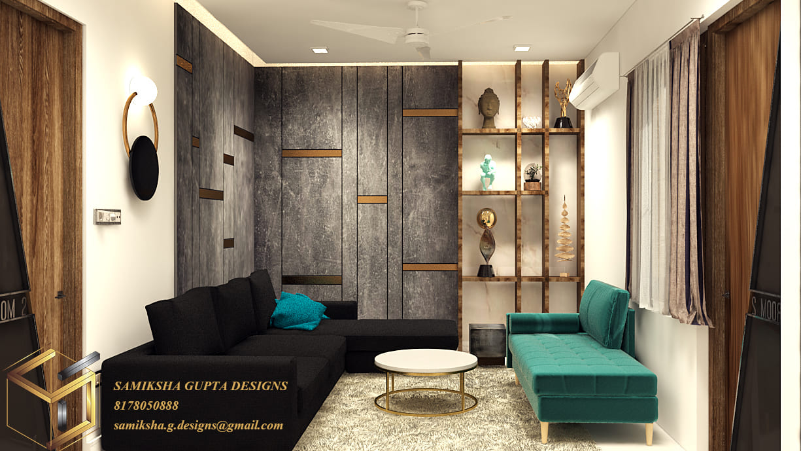
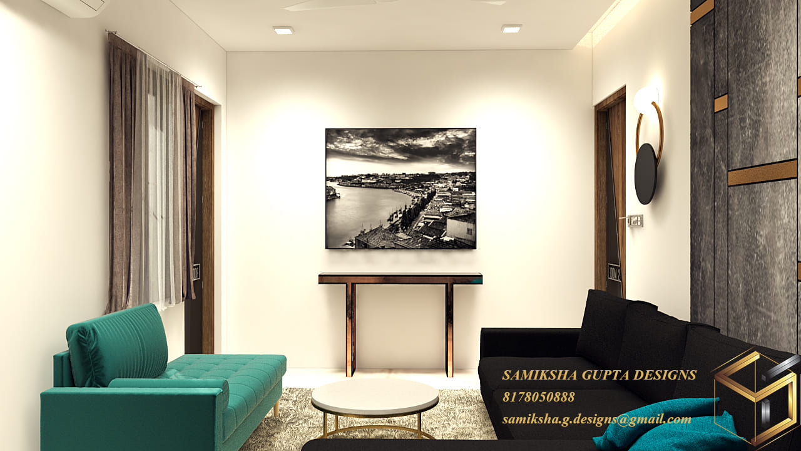
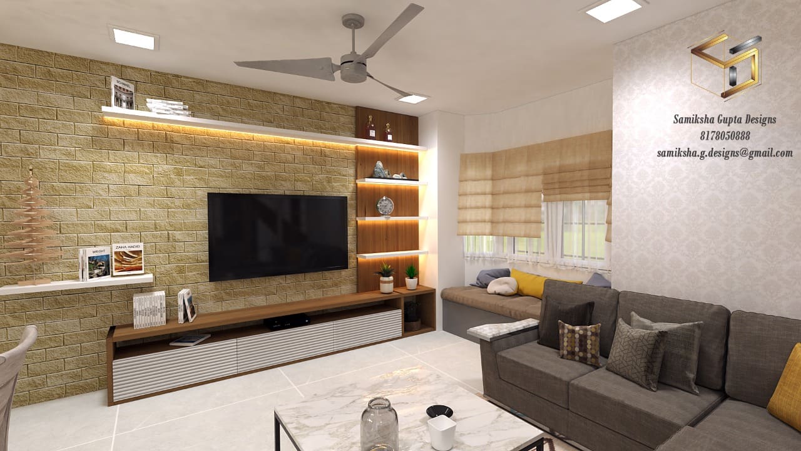
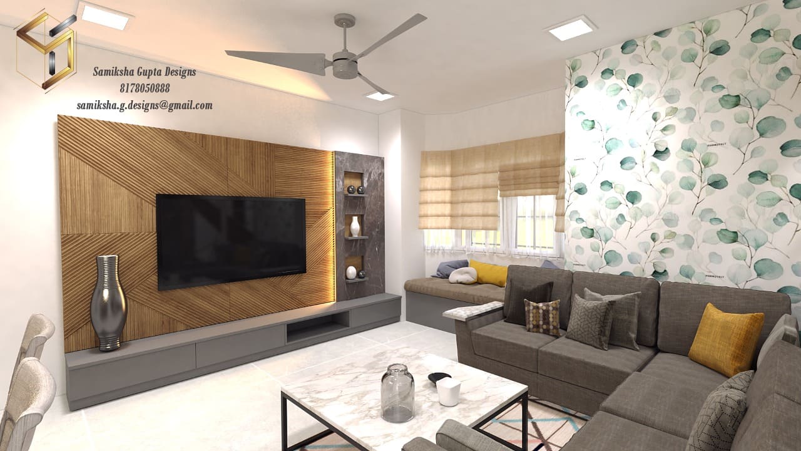
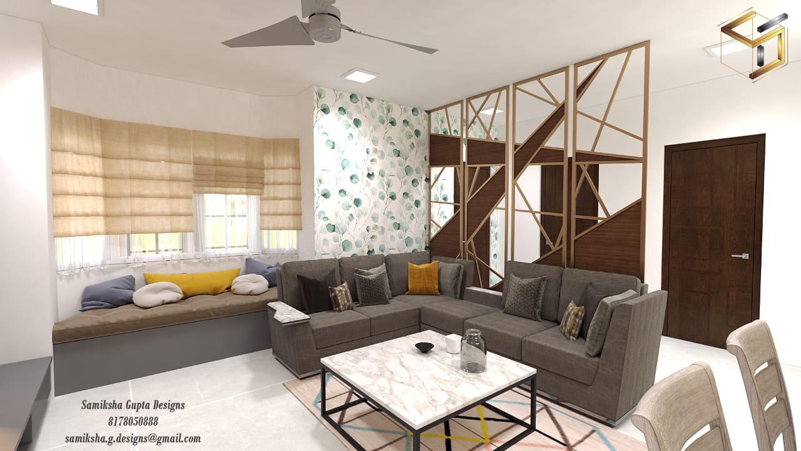
Silver Gracia
Completed this 2BHK at Silver Gracia, Ravet in 2023.
This was one of my most challenging projects, in terms of budget constraints and difficult client.
However, I handed over the site in promised timeline with the best possible designs given all the requirements. Lucky clients, I must say! 😀
