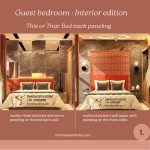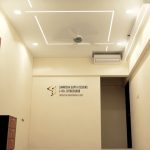Interior design is more than just arranging furniture or selecting finishes — it’s about shaping a vision into a space that feels personal, functional, and inspiring. Every project has its own story, and this one beautifully demonstrates how client references and inspirations evolve into a customised design.
Understanding the Client’s Vision
The journey began with the client sharing a few reference images — a compact study unit and a wardrobe design with geometric detailing. These visuals gave us valuable insight into their preferences: modern, practical, and visually striking. References like these form the backbone of any design journey, ensuring the client’s voice is present right from the start.
Step 1: Translating References into 3D Models
The first stage was to replicate the study unit in 3D, adapted to the specific dimensions of the room. A reference image is never copied as-is; instead, it is translated to fit the context of the client’s space. Proportion, layout, and function all come into play to ensure that the design isn’t just beautiful, but also practical.

Step 2: Exploring Creative Variations
Once the foundation was laid, the next step was experimentation. For the wardrobe, we explored variations using bold colours and geometric patterns, adding vibrancy and energy to the room. This stage allows clients to visualise multiple possibilities, making the design process collaborative and exciting. They can see how small tweaks in colours or finishes can transform the overall feel of the space.

Step 3: Finalising Materials and Creating Realistic Renders
After discussions and feedback, we moved on to material selection. Actual laminate samples were chosen for both the study unit and wardrobe, aligning with the final design direction. These finishes were then applied to the 3D models to create realistic renders — giving the client a preview of what the executed space will look like. This step ensures clarity and confidence before moving into execution.

Why This Process Matters
This project highlights a design philosophy rooted in collaboration and clarity:
- Collaboration ensures that the client’s vision remains central.
- Exploration allows room for creativity and multiple options.
- Visualisation bridges the gap between imagination and reality, reducing surprises during execution.
By following this journey, the result is not just a well-designed space but one that resonates personally with the client.
The Final Takeaway
From reference images to finished renders, every step in this process reflects the balance of creativity and practicality. It’s a reminder that design is never a straight line — it’s a journey of listening, experimenting, and refining until the space feels just right.
Whether you’re planning a study corner, a wardrobe, or an entire home, the essence of design lies in this transformation: turning inspiration into reality. 🏡✨




