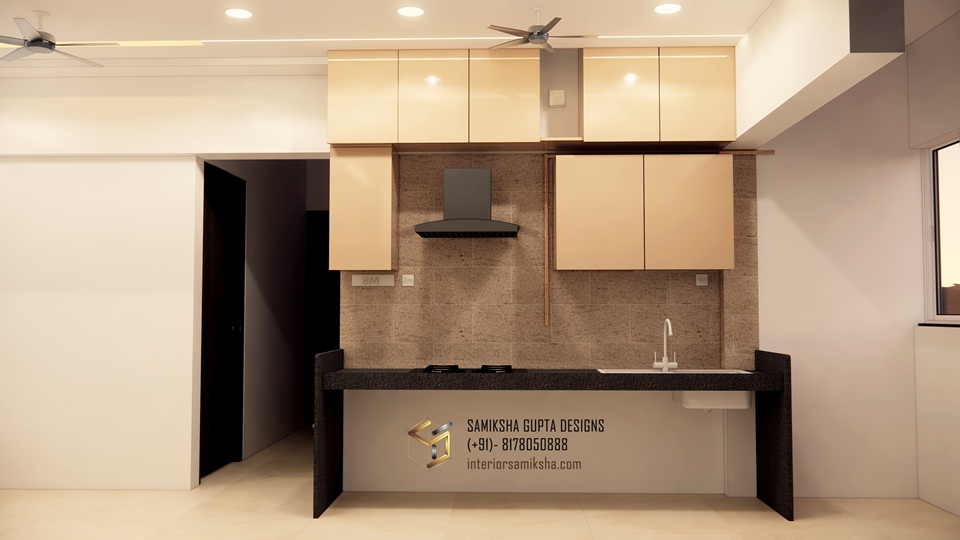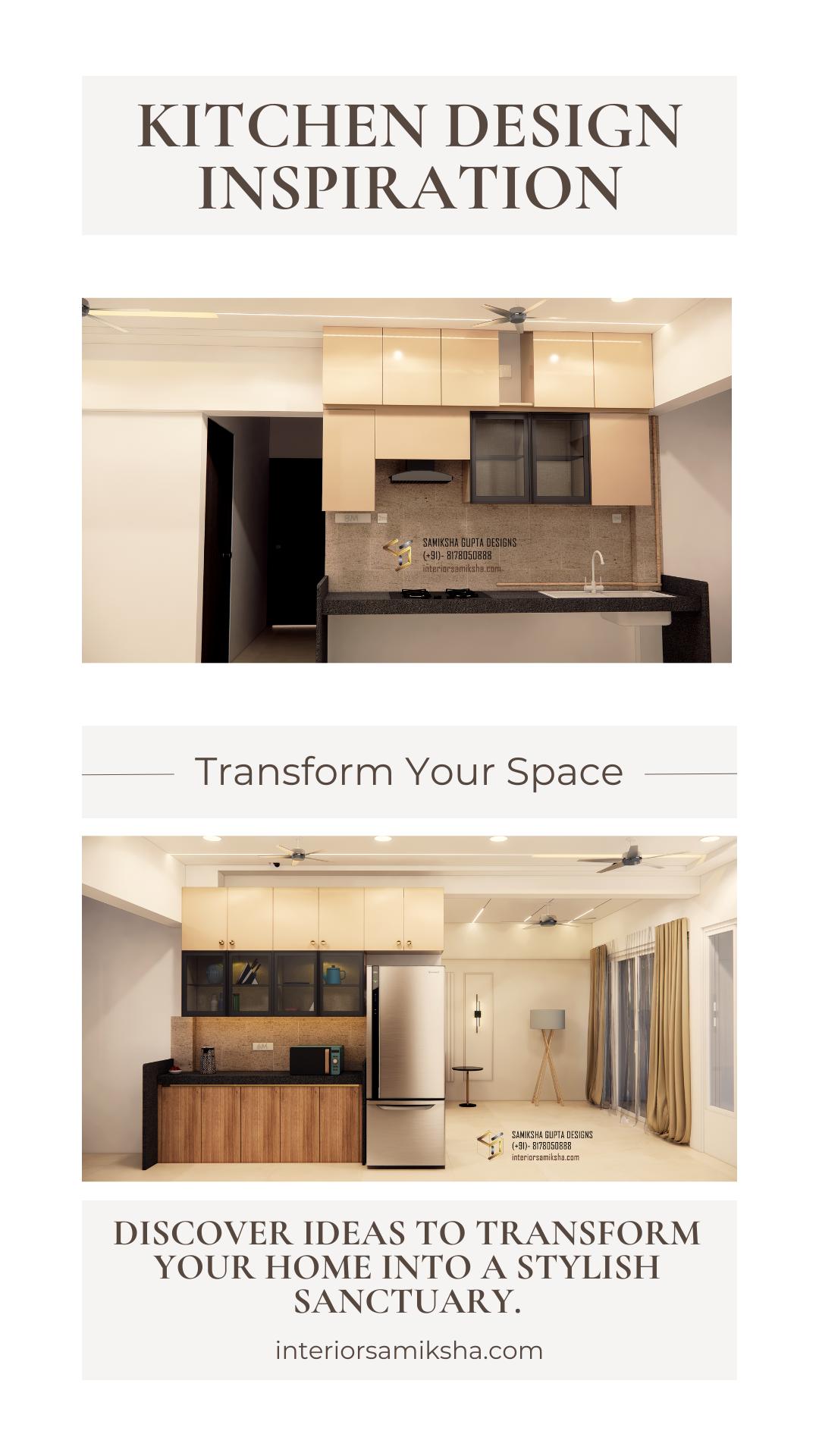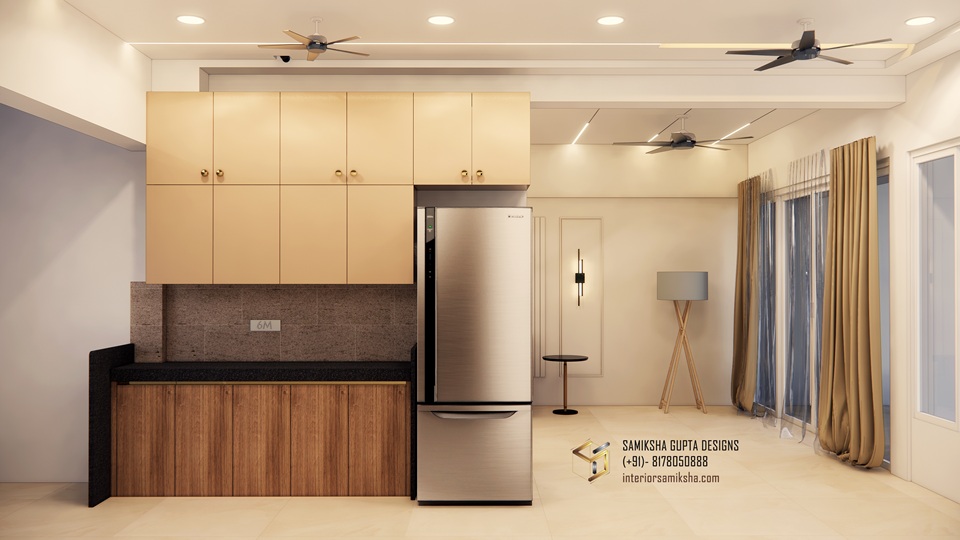Designing a kitchen is never just about making it look beautiful — it’s about making it work beautifully within its given space and constraints. This kitchen, designed for a client in Life Republic, perfectly reflects that philosophy. Every element here has been carefully crafted to strike a balance between aesthetics, functionality, and regulatory compliance.
Design Intent and Practical Considerations
One of the most important aspects of this kitchen was accommodating the MNGL gas meter and gas pipeline. According to MNGL regulations, neither the meter nor the pipeline can be covered with shutters or enclosed inside cabinets. Shifting them is also not permitted.
To ensure compliance while maintaining a clean visual flow, I designed intentional gaps in the loft cabinetry where the gas meter is located. The wall cabinets were also carefully adjusted around the gas pipeline, allowing for accessibility and ventilation without disturbing the aesthetic rhythm of the upper modules.

Coordination with Builder-Provided Elements
In this project, the base cabinets were already provided by the builder. My focus was therefore on designing the upper storage units, backsplash, and overall colour palette to seamlessly integrate with what was already present. This approach not only ensured visual harmony but also kept the design cost-efficient and practical for the homeowner.
Material Palette and Aesthetic Approach
The colour scheme revolves around soft beige laminates paired with a dark granite countertop and textured backsplash tiles. The beige tones bring in warmth and openness, while the granite adds a grounding contrast and durability that’s ideal for daily kitchen use.
I also created this kitchen in two more color combinations that were a hit with many people.
The minimalist lines and smooth finishes give the kitchen a modern, uncluttered appeal. The concealed lighting on the ceiling enhances brightness while maintaining a serene ambience — perfect for a compact apartment kitchen.

Balancing Functionality and Elegance
Every design decision in this kitchen reflects a balance between form and function. From ensuring MNGL compliance to maintaining continuity in cabinetry alignment and optimising usable storage, I planned the entire space with precision.
The final result is a simple yet refined kitchen that feels airy, organised, and timeless. This only proves that practical limitations don’t have to come at the cost of aesthetics.
Project Location: Life Republic, Pune
Design by: Samiksha Gupta Designs
Contact: +91 8178050888 | interiorsamiksha.com




