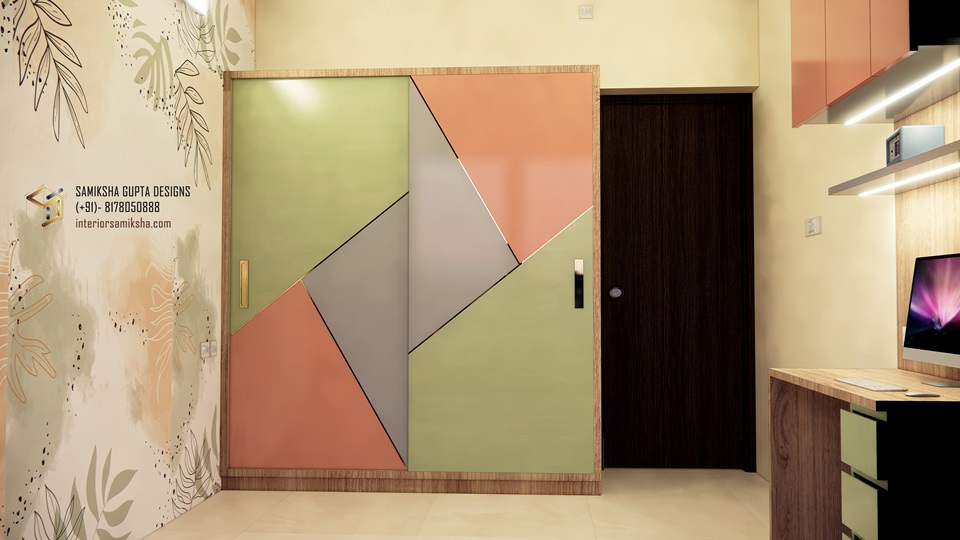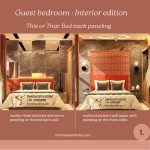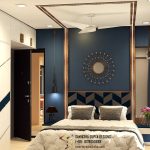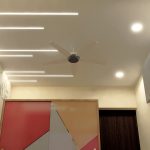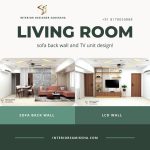When it comes to designing a sliding wardrobe, the sweet spot lies in balancing functionality with aesthetics. As an interior designer, I’ve realised that wardrobes aren’t just storage units — they’re integral parts of a room’s personality and utility. Proposing good sliding wardrobe designs to the clients before getting them executed on site is a mandatory step for every designer.
In this article, I’ll walk you through how I approach wardrobe design, blending utility with visual appeal, and how client collaboration and 3D visualization play a key role in the process.
Functionality First: Understanding Daily Needs
The first step in designing any wardrobe is understanding how the client will use it. This means asking the right questions:
- Do they need more hanging space or shelf space?
- Do they own long dresses, suits, or only short garments?
- Do they require separate sections for accessories like jewelry, ties, bags, or shoes?
- Are there seasonal items or infrequently used belongings that need to go into loft storage?
Based on these answers, I tailor the internal layout of the wardrobe. For instance, I’ll adjust the height of rods, the depth of shelves, and compartment dimensions according to what the client stores most frequently. I also recommend specific wardrobe accessories like pull-out trouser racks, soft-close drawers, tie and belt organizers, or even pull-out mirrors — depending on lifestyle and budget.
This functional layer is what ensures the wardrobe truly works for the client on a daily basis.
Designing the Outer Look: Creating a Visual Impact
Once the internals are finalized, we move on to the part that transforms the wardrobe into a visual asset in the room — the outer design.
Here’s an example of how I presented three different sliding wardrobe designs to a client for their master bedroom. The requirement was a sliding wardrobe with loft storage, and here’s what we explored:
Option 1: Warm Modern Elegance
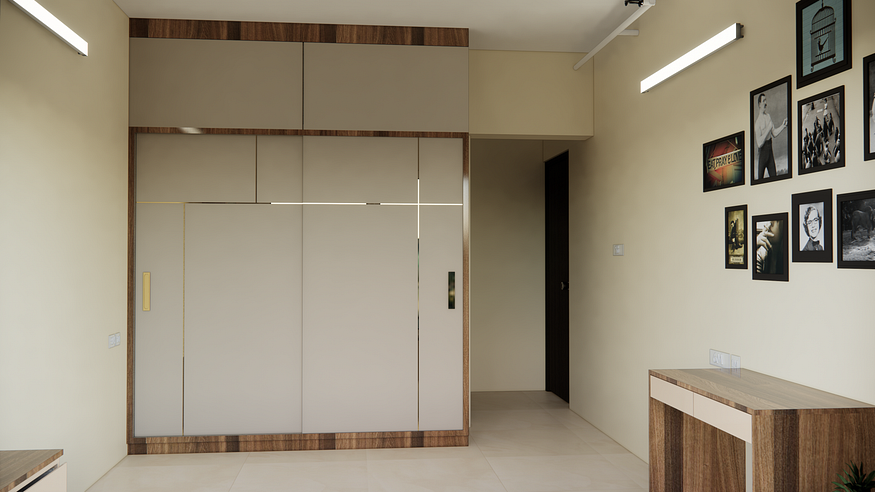
- Carcass and frame in wooden-textured laminate
- Shutters in soft-matt grey laminate
- Abstract golden patti detailing for a modern luxury vibe
Option 2: Light & Glossy

- Same design as Option 1
- Laminates replaced with a glossy cream finish to reflect more light and give the space a brighter, contemporary feel
Op 3: Inspired by Instagram

- A reference-based design shared by the client from a reel
- Replicated the structure and added golden T-patti detailing for a personalized touch
All three options were visually mocked up for clarity — and yes, the client finalized the Instagram-inspired design with a few custom tweaks!
Are 3D Visualisations Worth the Effort?
Absolutely. While 2D sketches and laminate samples can give some idea, most clients struggle to imagine the final result. That’s where 3D visualisations make all the difference. They bring materials, colours, finishes, and spatial proportions to life — helping clients see exactly what they’re getting.
In my experience, good renders actually save time, reduce indecisiveness, and avoid the cost of post-execution changes.
In Conclusion
A well-designed wardrobe isn’t just a functional piece of furniture — it’s an extension of the homeowner’s lifestyle and the room’s design story. By understanding practical needs first, offering a few thoughtful design options, and supporting the process with realistic visualizations, it’s possible to deliver both beauty and efficiency in one seamless package.
🔹 If you’re an interior designer or architect looking for reliable 3D visualization services at nominal rates, feel free to message me. I’d love to collaborate!

