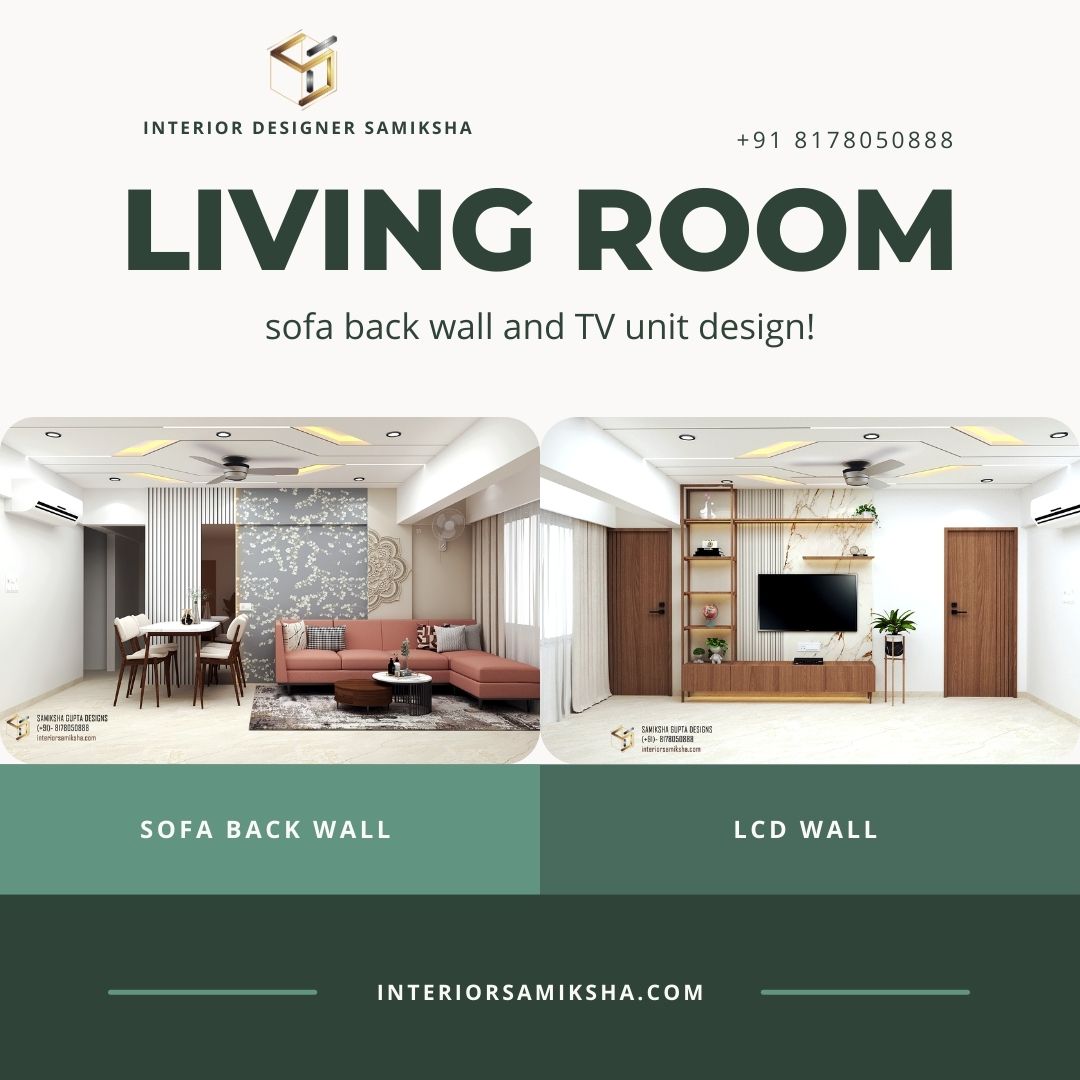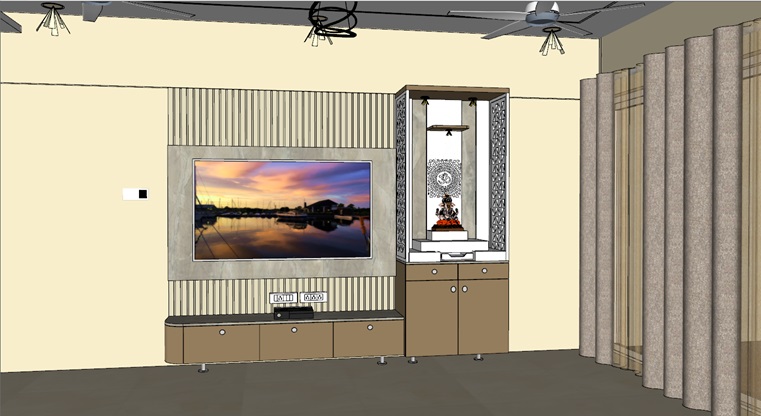Interior Design Services: Tailored Solutions for Every Need
Interior design is more than just arranging furniture; it’s about creating functional, aesthetic, and personalized spaces that enhance everyday living by providing tailored interior solutions. As an experienced interior designer, I offer a range of services to cater to different client requirements. Whether you seek design consultancy, site supervision, or full-scale execution, my services are […]





