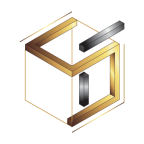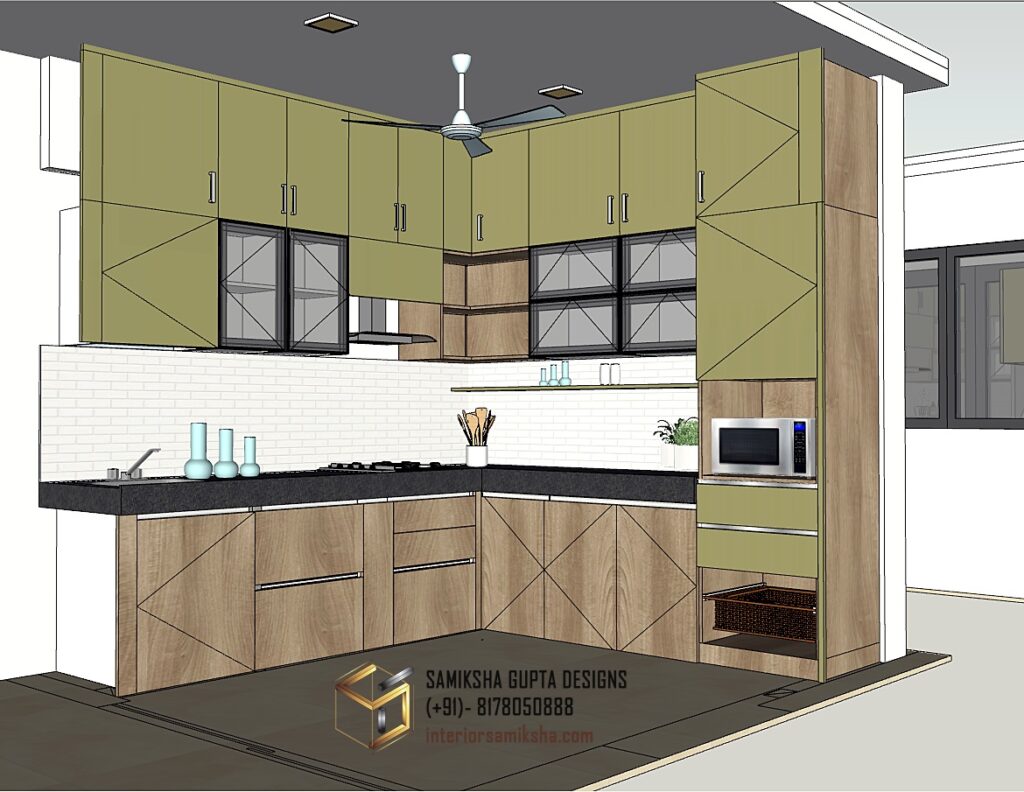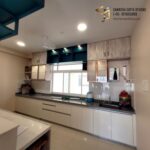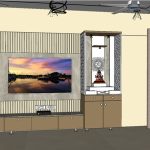The heart of a home is the kitchen. Designing a kitchen requires attention to detail and careful planning.
With the help of advanced software like SketchUp, creating your dream kitchen has never been easier.
SketchUp is a powerful 3D modelling tool that allows you to visualize and experiment with various kitchen layouts, styles, and configurations.
In this article, I will guide you through the process of designing your perfect kitchen in SketchUp, from start to finish.
I will be using my own SketchUp working pics here for reference so you can have a clearer idea.
Step 1: Gather Inspiration and Measurements
Before diving into the design process, gather inspiration from interior design magazines, websites, or social media platforms like Pinterest.
Identify the styles, colour schemes, and features you’d like to incorporate into your kitchen design.
If you’re a professional designer, have an in-depth meeting with the client and understand their requirements. Take a detailed brief of who uses the kitchen and how they want things to be. Understand their taste in style and colour as well.
Learn what appliances they want to use and where they want to keep them in their kitchen. Educate them about the different accessories that come in a kitchen.
Next, take accurate measurements of your existing kitchen space or the area where the new kitchen will be installed. Measure the walls, doors, windows, and any other structural elements.

I take very detailed measurements of the space. Don’t forget to mark the electrical outlets in your measured drawing. Also, take note of any beams and columns in the space.
See if you’re making a fully-modular kitchen or a semi-modular kitchen. If you don’t know the difference between the two, I will be writing another detailed article on this topic real soon. So, stay tuned!
For now, just measure the space in as detailed a manner as you can. Check plumbing points, provision for chimney etc.
Having precise measurements will help ensure that your SketchUp model accurately represents your real kitchen.
Step 2: Create a New Project in SketchUp
Launch SketchUp and start a new project.
Choose the appropriate template or set custom dimensions to match the measurements you took earlier.
For a modular kitchen, I suggest you select the architectural template in “mm” (millimetres) since the modular units are usually prepared in the factory and are precisely cut as per dimensions in mm.

Having the right scale is crucial to ensure the accuracy of your design.
Step 3: Design the Walls and Basic Layout
Using the Line and Rectangle tools, draw the walls of your kitchen. Ensure that you’re grouping every element so there’s no mess later on in the SketchUp modelling.
Pay attention to wall thickness, as this will impact the overall dimensions of your design.
Once the walls are in place, start laying out the basic kitchen elements, such as cabinets, countertops, and appliances.

If you have a pre-existing appliance/unit, plan the kitchen in a way that the unit can fit into the new arrangement seamlessly.
Step 4: Add Cabinets and Appliances
Use the 3D Warehouse feature in SketchUp to find pre-made 3D models of cabinets, appliances, and other kitchen components. That would fasten your workflow. 3D warehouse in SketchUp is truly a blessing.
Import these models into your project and position them within the kitchen layout.

Ensure that the cabinets and appliances are placed accurately according to your measurements.
Take note of all the technical aspects of the kitchen. If there’s a fire fighting system installed, ensure that you’re not covering up the sprinkler or the smoke detector in any unit or false ceiling in the kitchen.
Step 5: Customize Your Kitchen
Now that the basic layout is in place, it’s time to add your personal touch.
Experiment with different cabinet styles, materials, and finishes seeing how they complement your chosen colour scheme.
In the SketchUp snaps of the kitchen below, I have used Aloe colour on the wall cabinets and in combination I have taken wooden texture laminate. Here are the two combination options that I prepared-
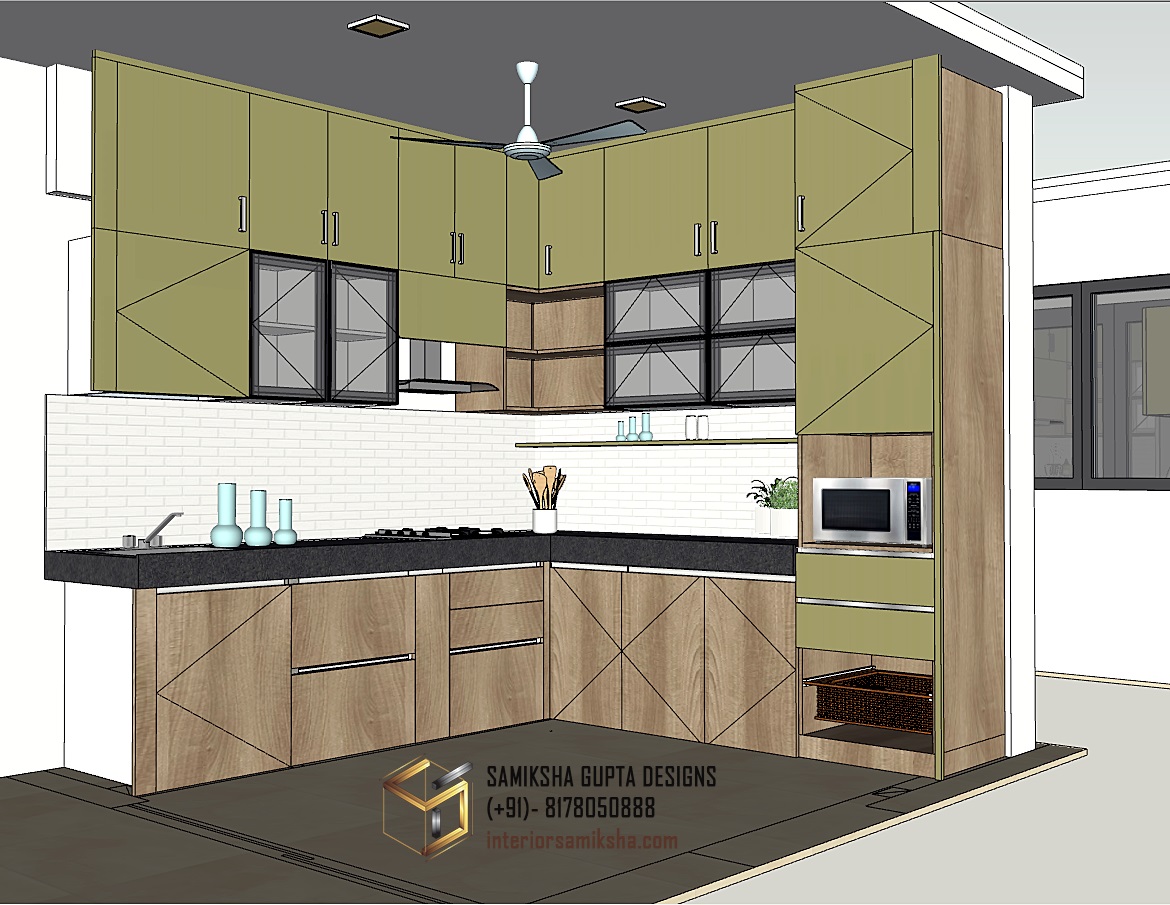
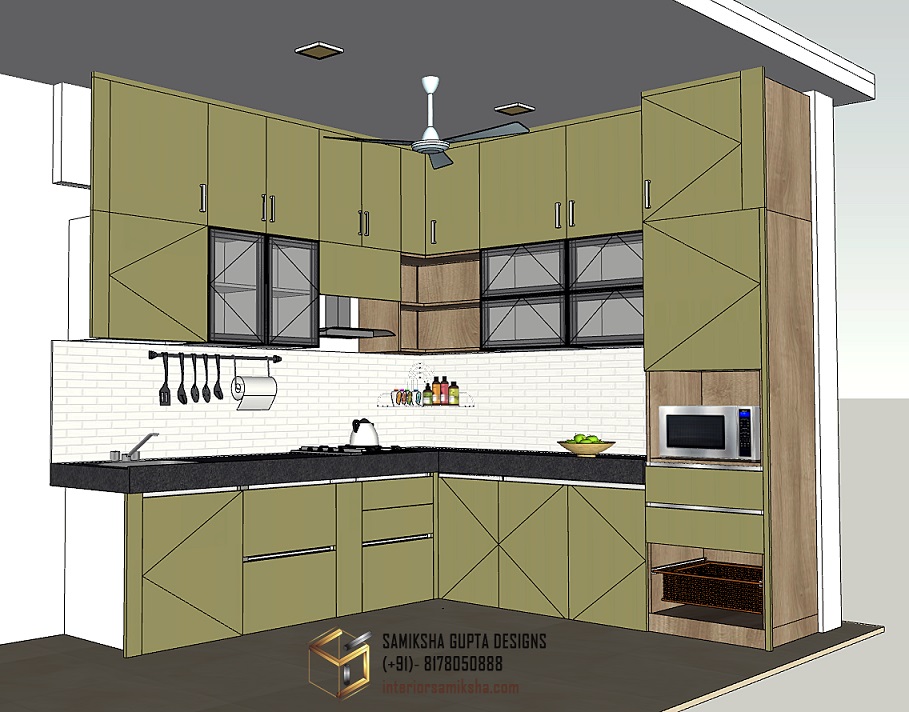
Adjust the height and depth of cabinets, change hardware, and try out various countertop materials to find the perfect combination.
Step 6: Focus on Lighting and Fixtures
Good lighting is essential in any kitchen design. Incorporate different lighting fixtures, such as recessed lights, pendant lights, and under-cabinet lighting.
Position them strategically to create a well-lit and inviting space.
You can also add other fixtures like faucets and sinks to complete the kitchen’s functionality.
Step 7: Optimize Space and Traffic Flow
Consider the workflow and traffic flow within the kitchen.
Ensure that the major work areas (cooking, prepping, and cleaning) are easily accessible and well-organized.

Aim for a smooth and efficient kitchen design that maximizes space usage.
Step 8: Review and Fine-Tune
Take some time to review your kitchen design from different perspectives.
Use SketchUp’s camera tools to view the kitchen from various angles and in different lighting conditions.

This will help you identify any potential design flaws or areas that need improvement.
Step 9: Get Feedback and Make Adjustments
Share your SketchUp model with family, friends, or a professional interior designer to get valuable feedback.
They might notice things you missed or provide suggestions for further enhancements.
Use this feedback to refine your design and make any necessary adjustments.
Step 10: Finalize and Visualize
After making the necessary adjustments, finalize your kitchen design in SketchUp. Once you are satisfied with the outcome, you can use the software’s rendering capabilities to create realistic images of your dream kitchen.
These images will give you a clear visualization of how your kitchen will look in reality.
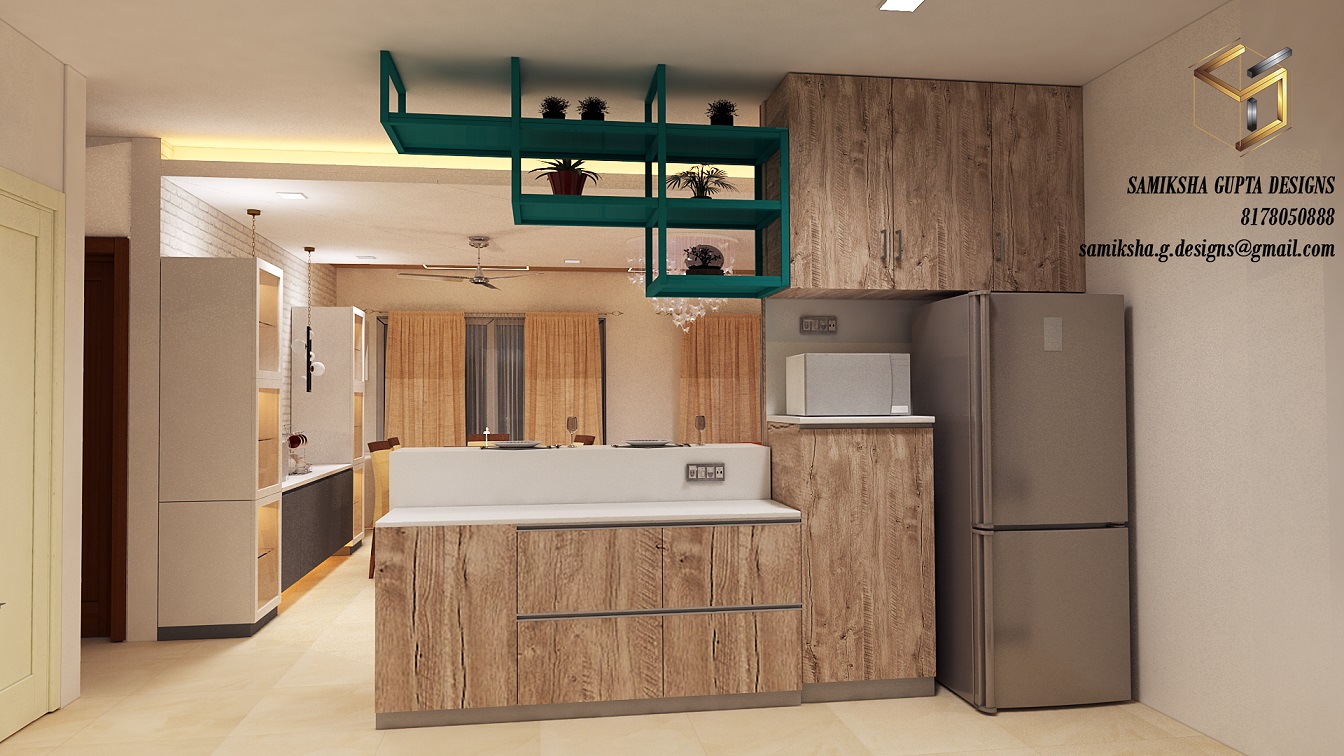
Conclusion
Designing your kitchen in SketchUp is a rewarding and creative process that allows you to bring your vision to life.
By following the step-by-step guide outlined above, you can efficiently plan and design your dream kitchen with precision and accuracy.
SketchUp’s user-friendly interface and extensive library of 3D models make it an excellent tool for both beginners and experienced designers.
So, roll up your sleeves, get creative, and start designing your perfect kitchen today!
