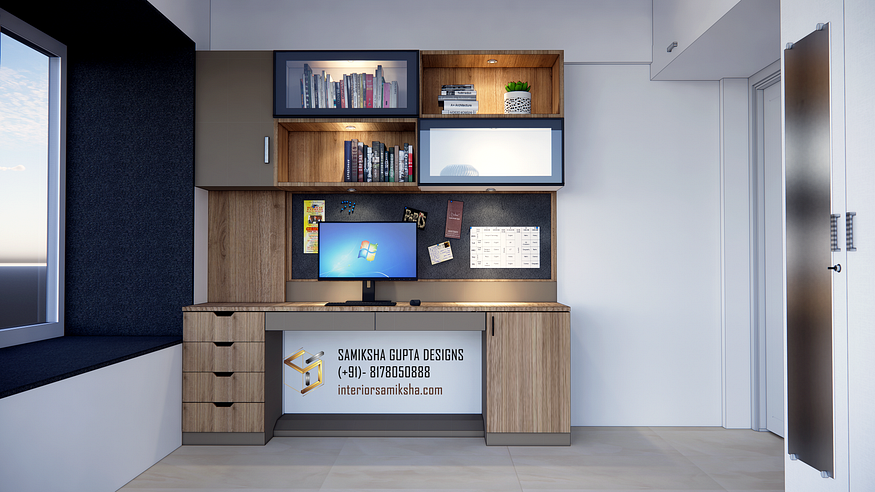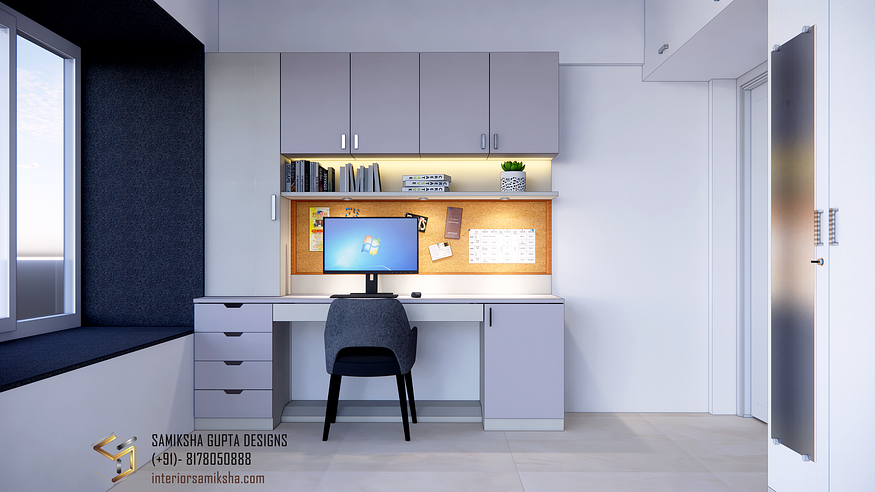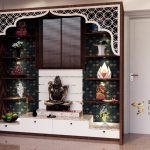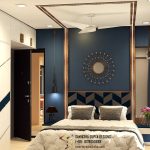Renovation projects always bring a unique challenge — how to reimagine an existing space without losing its essence, while at the same time elevating it to meet modern functional and aesthetic needs. Recently, I had the opportunity to work on a renovation project at Celestial City, Ravet, where the focus was on designing compact yet efficient workspaces.
The client’s requirement was clear: they needed a study unit that combined storage, display, and functionality in one seamless design. The final outcome was two design variations, each reflecting a different mood, material palette, and style of organization.
Option 1: Warm Tones with a Contemporary Edge
The first design leans into wood finishes paired with sleek glass shutters and open niches. The intent was to create warmth in the workspace while still keeping it modern and clutter-free.

- Overhead Cabinets: A mix of open shelves and frosted glass shutters provide both display and concealed storage.
- Task Lighting: Spotlights enhance the upper shelves, making the space feel cozy yet purposeful.
- Pinboard Back Panel: A dark pin-up board was integrated to allow easy pinning of notes, reminders, and inspiration — making it practical for day-to-day use.
- Storage Balance: A combination of drawers and shuttered cabinets ensures ample space for files, stationery, and personal belongings.
This version works beautifully for someone who enjoys a warm, inviting workspace that balances storage with an aesthetic touch.
Option 2: Minimal and Sleek in Grey Tones
The second option takes a different route, opting for a monochromatic grey palette with clean lines. It reflects a minimalist design ethos — ideal for someone who prefers simplicity with elegance.

- Closed Cabinets: Full-height overhead storage in matte grey creates a clean, uncluttered appearance.
- Corkboard Panel: Instead of a dark pinboard, this version features a corkboard — perfect for a softer, lighter workspace feel, while still being practical.
- Integrated Lighting: A concealed LED strip under the overhead cabinets highlights the desk and corkboard area.
- Simple Geometry: The focus here is on symmetry and streamlined design, creating a neat and disciplined workspace.
This option is perfect for clients who appreciate functional minimalism and prefer a calm, distraction-free environment.
Reflections on the Project
Designing these two variations for the same site was a rewarding experience because it allowed me to explore two different personalities of the same space. While one embraces warmth and material play, the other stands for minimal elegance.
Both designs highlight the importance of multi-functional spaces in today’s homes, especially when work-from-home and study needs have become so integral to daily life.
This renovation project at Celestial City, Ravet, reaffirmed how thoughtful design can transform existing layouts into inspiring, practical, and beautiful workspaces.
✦ Designed by: Samiksha Gupta Designs
✦ Location: Celestial City, Ravet
✦ Project Type: Renovation — Study/Workspace Units





