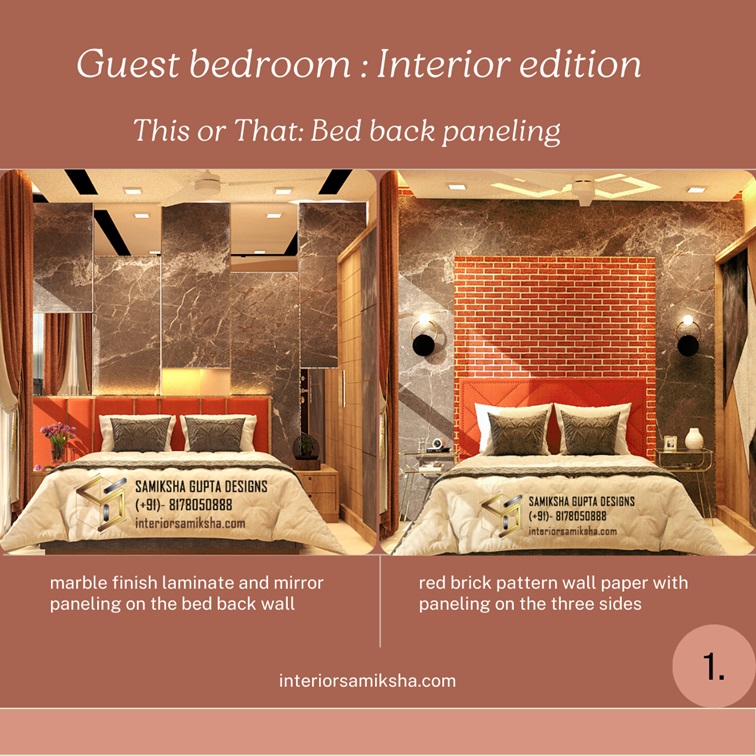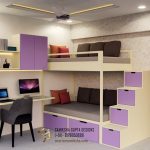In the realm of interior design, each project unfolds a unique narrative of creativity, client preferences, and practical considerations. Recently, I embarked on an exciting design journey for a client’s bedroom, presenting a variety of 3D interior design concept to reality.
Here’s a detailed look at the design choices we explored and the decisions that shaped the final outcome.
Bed Back Panelling: A Touch of Elegance

Option 1: Marble Finish with Mirror Panelling
The first design for the bed back panelling combined a marble finish laminate with mirror panelling. This option exuded elegance and a sense of spaciousness, reflecting light to enhance the room’s ambience.
Option 2: Red Brick Pattern with Marble Panelling:
The second option featured a striking red brick pattern wallpaper at the centre, framed by the same marble finish laminate. This design offered a blend of rustic charm and modern sophistication.
Although the client adored both designs and nearly settled on one, budget constraints led us to forego panelling altogether. However, the deliberation process was a testament to the allure of both concepts.
Sliding Wardrobe: Balancing Functionality and Aesthetics

Option 1: Grooved Laminate:
For the sliding wardrobe, the first option utilized grooved laminate, presenting a clean, streamlined look. This design ultimately became the final choice, aligning with the client’s preference for simplicity and functionality.
Option 2: Abstract Criss-Cross Pattern:
The second wardrobe design was more adventurous, featuring an abstract criss-cross pattern with three different laminates. While this option was my personal favourite, it found its place in another project, proving that great designs often find a way to be realized.
False Ceiling: Subtle vs. Dramatic

Option 1: Black-Painted Slit with Cylindrical Lights
The first false ceiling design was subtle, incorporating a black-painted slit with cylindrical lights. This minimalist style added a touch of sophistication without overwhelming the overall décor of the room.
Option 2: Dramatic Design
Given the client’s desire for a more dramatic ceiling, we presented a second, more intricate option. Although this design was more challenging to execute, it resulted in a visually stunning feature that met the client’s expectations perfectly.
Study Table: Merging Practicality and Style

Option 1: Sleek Table with Extended Wall Cabinet
The first study table design featured a sleek, legless table with an extended wall cabinet. This design emphasized a clean and modern look, maximizing space efficiency.
Option 2: Full-fledged study Table with Lift-Up Wall Cabinets
The second option offered a comprehensive study area with a full-fledged table and lift-up wall cabinets, catering to extensive storage needs and functionality.
In the end, the final design was a harmonious blend of both options, combining the sleek aesthetics of the first design with the practical storage solutions of the second. Here’s a walkthrough of this room.
Reflection and Future Projects
This project underscored the importance of collaboration and flexibility in interior design. Each design option was crafted with care, reflecting both my creative vision and the client’s desires. The process of choosing and refining these designs was a rewarding journey, culminating in a bedroom that beautifully balances style and functionality.
Stay tuned for more updates as I continue to bring innovative designs to life in upcoming projects.
Your thoughts and feedback are always welcome!
Connect with Me
For more insights and updates on my interior design projects, follow me on social media and join the conversation. Let’s transform spaces together!
#bedroomdesign #guestbedroom #homeinterior #punedesigners #falseceiling #homedesign #puneinteriordesigners #interiorsolutions #3ddesign #3dvisualization #3dinterior
By detailing the options and final choices in this project, I hope to inspire and inform fellow designers and clients alike. Each design decision, whether subtle or dramatic, contributes to creating spaces that resonate with personal style and practical needs.





