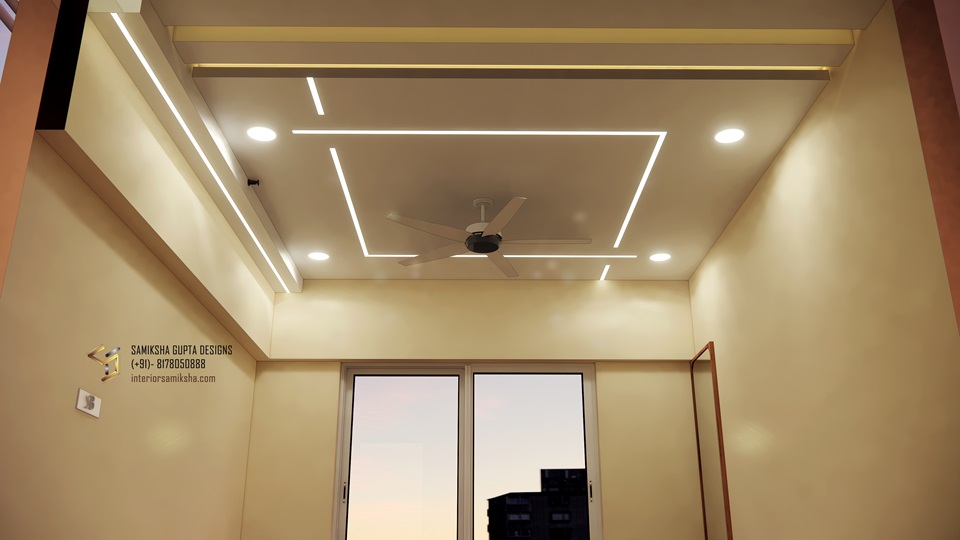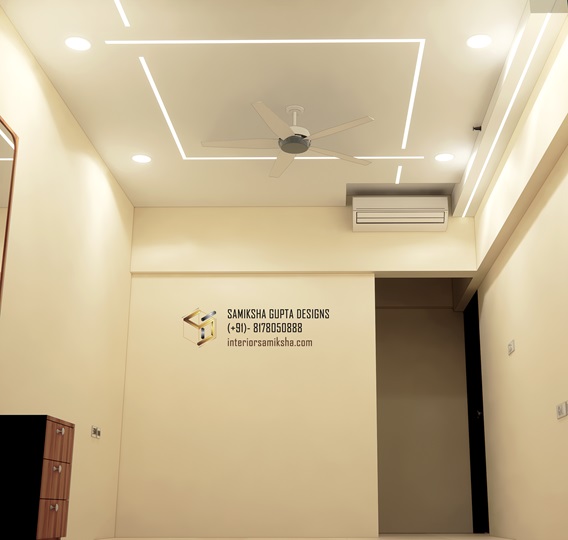Starting my interior design journey in Delhi 10 years ago, I had the pleasure of working on spacious homes—mostly large floors and bungalows with an average ceiling height of 10–11 feet. With such high ceilings, designing false ceilings with AC provision was never a concern even after completing interior work, as we didn’t need special provisions for AC installation within the false ceilings.
However, since moving to Pune about seven years ago, my work now involves designing more compact spaces in high-rise apartments where ceiling heights rarely exceed 9 feet.
In some cases, I’ve worked with spaces as low as 8 feet 6 inches, making it challenging to integrate ceiling fans, let alone AC units. Given these constraints, leaving a provision for AC installation has become essential, even if the client plans to install it later.
Key Considerations for AC Provisions in False Ceilings
Here are some practical guidelines for planning AC placement within a low-height ceiling space. These will ensure both functionality and aesthetics in your design:
-
Review Electrical Outlet Placement:
Start by examining the electrical outlet provided by the builder. If it aligns with the intended furniture setup or the false ceiling design, that’s ideal. However, if it conflicts with either, arrange for the AC electrical points to be shifted before any false ceiling or carpentry work begins.
-
Choose the Right AC Size and Tonnage:
Select an AC unit that matches the room size. An oversized AC in a small room can look disproportionate, undermining the aesthetic of the false ceiling and overall design.
-
Assess the Need for AC in Each Room:
Not every space requires an AC. If a room is naturally airy and rarely heats up, consider skipping the AC to maintain simplicity in design. Not all areas need artificial cooling.
-
Consider Room Enclosure:
ACs work best in closed spaces. If a room is open to an adjoining space or has an unsealed window, as I once encountered in a large living area with staircase access, cooling efficiency will be reduced. In that project, we opted not to install an AC, knowing the air would simply escape.
-
Select the Right AC Type for the Room:
For larger rooms with high ceilings, cassette ACs can be effective. In smaller rooms with lower ceilings, split ACs (or even multiple split units if needed) work better. The right AC type ensures the space remains comfortable and efficient.
Practical Example: Designing for Future AC Installation
To illustrate, I recently designed a false ceiling for a guest bedroom in a 3BHK apartment. Initially, the ceiling design didn’t include an AC provision, as the client planned to install it later.

Once this need arose, I added a cut-out in the false ceiling to accommodate a split AC. Importantly, I kept the AC provision aligned with the builder’s original electrical outlet to avoid any rewiring.

This small adjustment maintained both functionality and aesthetics, balancing client needs with design.
Closing Thoughts
These pointers can help you make smarter choices when designing false ceilings in compact spaces. If you have additional suggestions or feedback, feel free to drop them in the comments below




