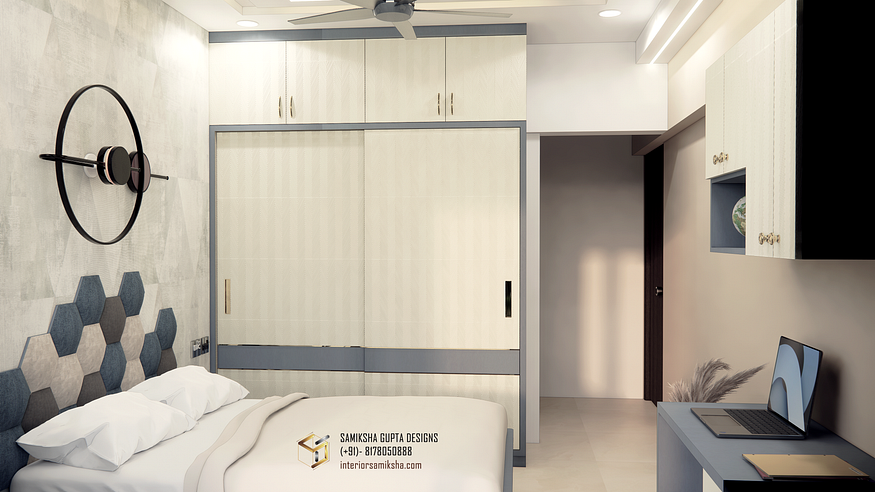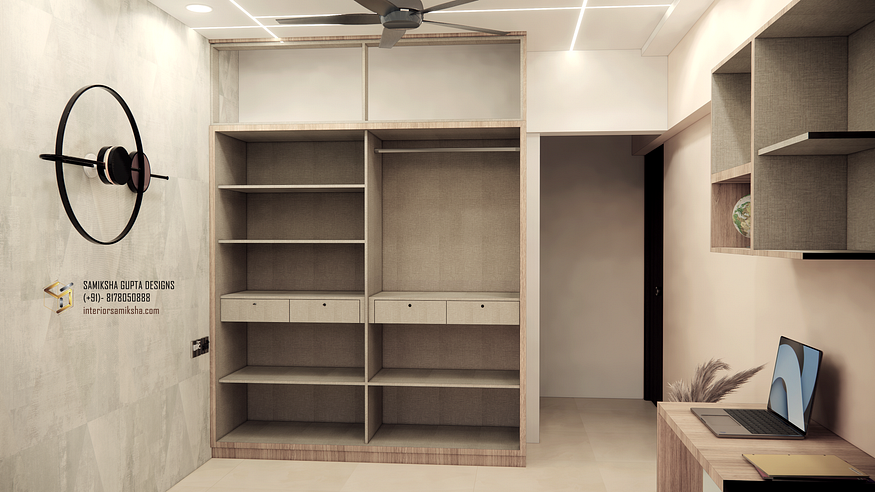When it comes to designing a child’s room, the goal is always to create a space that feels joyful yet grounded. It must be a room that evolves as the child grows while maintaining a timeless appeal. For this 3BHK project at Life Republic, Pune, I wanted to design a kids’ room that blended soft elegance with everyday practicality.
Choice of colors
The colour palette is a soothing mix of neutrals, muted blues, and greys. These are the tones that inspire calmness while remaining gender-neutral and versatile for years to come. These shades set the foundation for a space that feels open, bright, and inviting, without the visual noise that often comes with traditional kids’ rooms.
Study Corner

The study corner near the window was designed to receive ample natural light. This makes it a perfect spot for reading, studying, or quiet creative time. Open shelving keeps essentials accessible. Closed storage ensures the room stays uncluttered. The desk’s minimal lines and soft grey framing subtly tie into the rest of the cabinetry.
Bed headboard- A creative choice
A key highlight of the room is the geometric hexagonal headboard — playful yet refined. It adds texture and character without overwhelming the space.
Wardrobe- In and Out
The wardrobe follows a similarly understated approach with sliding doors in a light-textured finish, providing both aesthetic balance and functional efficiency.

Inside, the wardrobe layout is thoughtfully designed to accommodate changing needs. It consists of shelves, drawers, and hanging space that offers flexibility for clothes, books, and toys alike.

I decided to detail out the design for the kids’ room with the idea of creating a space that’s calm, modern and adaptable. I wanted to be in a room where comfort meets functionality.
It’s a room that can transition seamlessly from early childhood to the teenage years, while maintaining a sense of harmony and warmth.
📍 Project: 3BHK Apartment, Life Republic, Pune
✨ Design: Samiksha Gupta Designs
📞 +91 8178050888
🌐 interiorsamiksha.com




