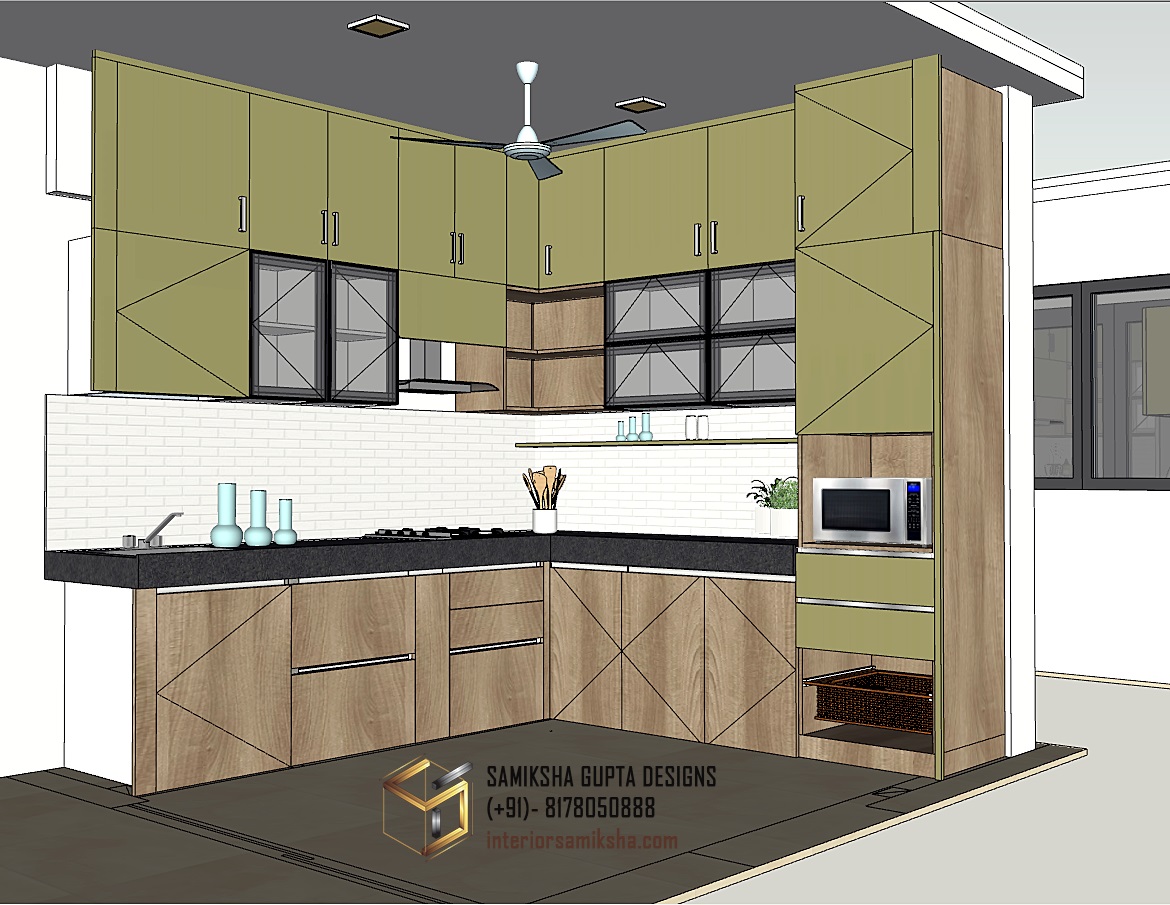From Vision to Reality: Transforming a Kitchen through Detailed Design and Realistic Visualizations
Designing a kitchen that balances functionality and aesthetics is a meticulous process. In this article, I’ll walk you through the journey of transforming a kitchen from initial drawings to a realistic 3D visualization. Each step is crucial in ensuring the final design meets the client’s expectations and brings their vision to life. Step 1: Detailed […]


