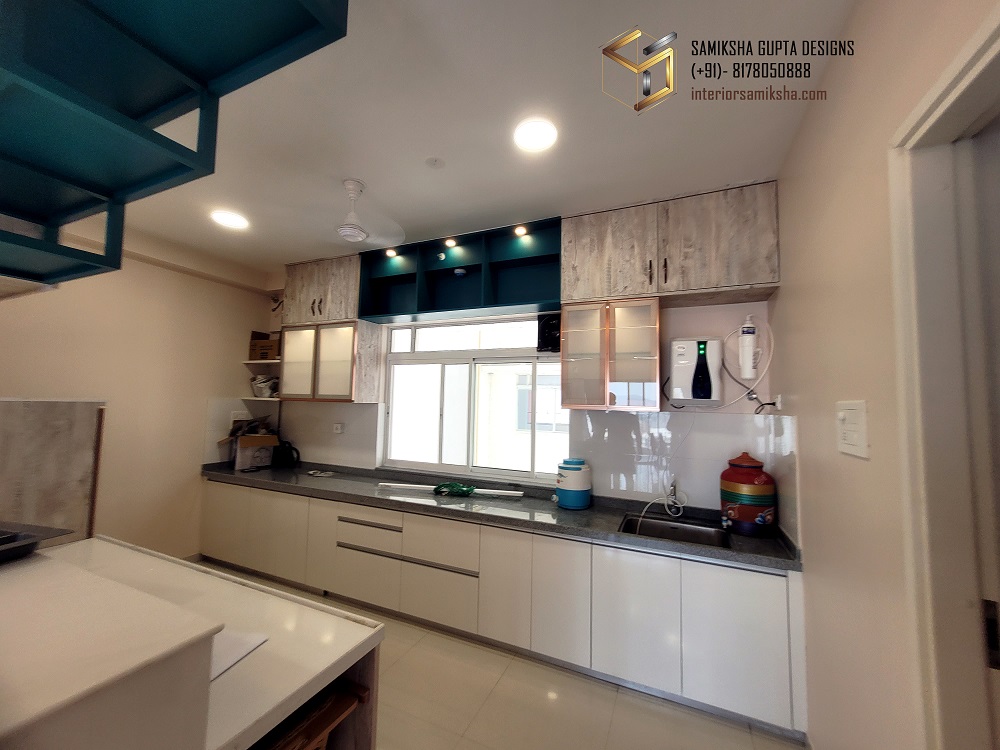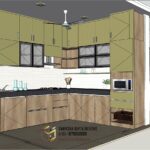While planning and designing a kitchen from scratch is exciting, it can sometimes get tricky. However, once you’ve got a hold of the technicality, you become a self-proclaimed kitchen expert. You get to create mood boards, order the paint samples, and subscribe to design magazines, all in the name of research, but you must acknowledge that it can get quite stressful if you’re not sure what you’re doing.
This blog post will take you through how I design a kitchen from scratch. I’ll tell you how you should plan out your kitchen, what’d be the ideal design style for your kitchen, and how to choose the right cabinetry, flooring, dado tiles, etc.
So, if you’re looking to remodel your old kitchen, I will help you give it a drastic makeover.
If you have a blank canvas, i.e. an empty space, you can just read on to get all the kitchen planning advice, design ideas and everything you need.
Essential Elements of Kitchen Design
It’s always best for you to take the help of a professional to design your kitchen. But it’s equally important that you’re 100% involved in the design process since you’re going to be the primary user, and every input from you will affect the design choices substantially.
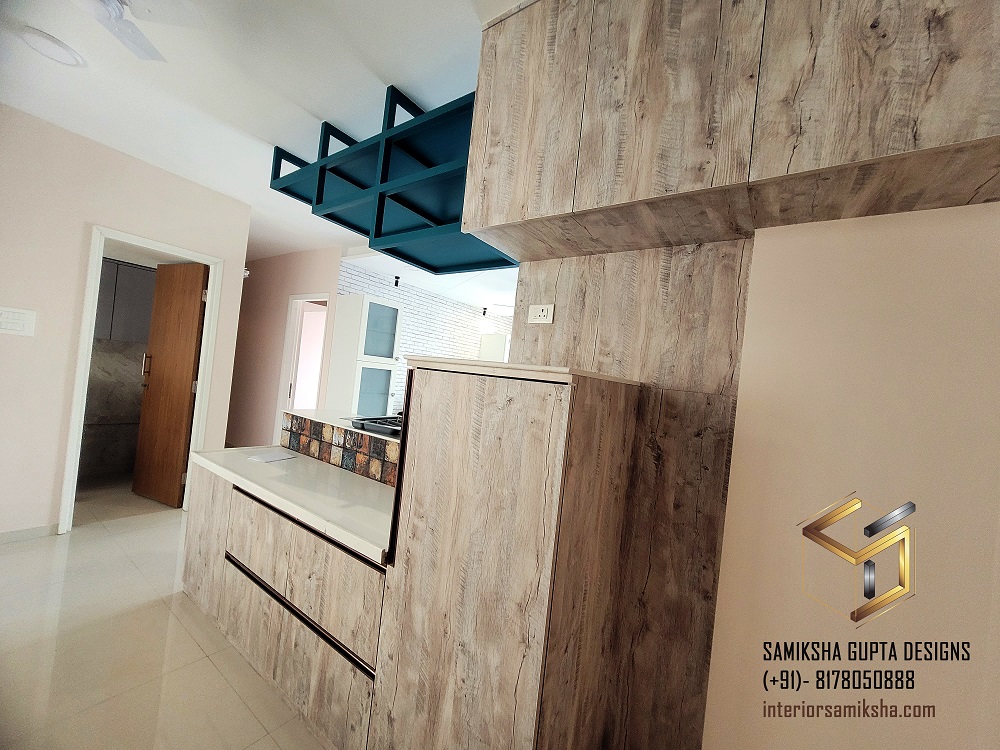
This blog post is sure to help you design your kitchen in a step-by-step manner by yourself, just like a professional would. However, you need to ask yourself at every step if you’re going in the right direction and if the output in terms of practicality and layout is exactly what you desire. This way, you can finalize the visualization of your kitchen and take a call on the styling ideas.
1. List down The Elements You Want in Your Kitchen
Understand what you already have in your kitchen and what you desire to have in your kitchen. Analyzing your wants and needs in your kitchen is the key. Generally, it’s best to DIY before hiring a kitchen designer.
This way, you can go as creative as you like and reuse and recycle the elements you want to retain.
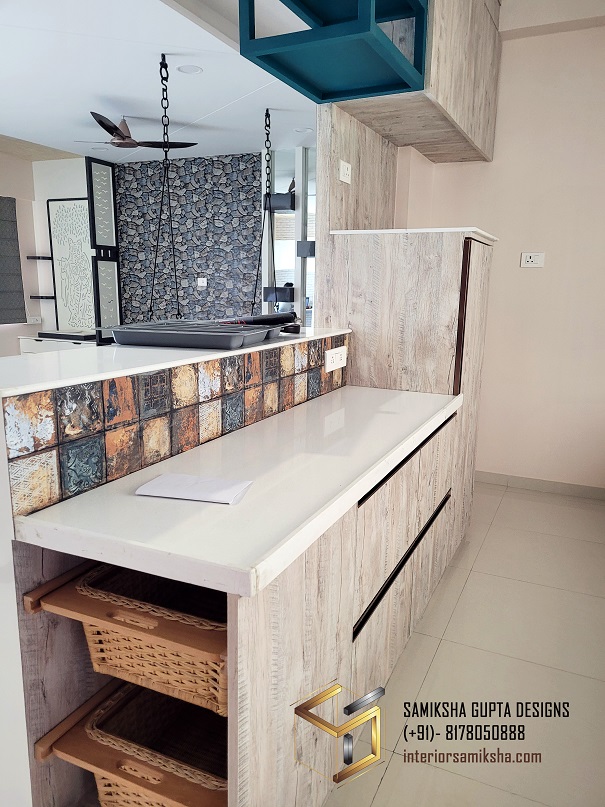
Research some of the essential elements of a kitchen- the kinds of cabinets you want. Does your kitchen have enough space for an island counter? Does your living and dining space need to be incorporated into your kitchen? What kind of sink do you want in your kitchen? What about all the appliances?
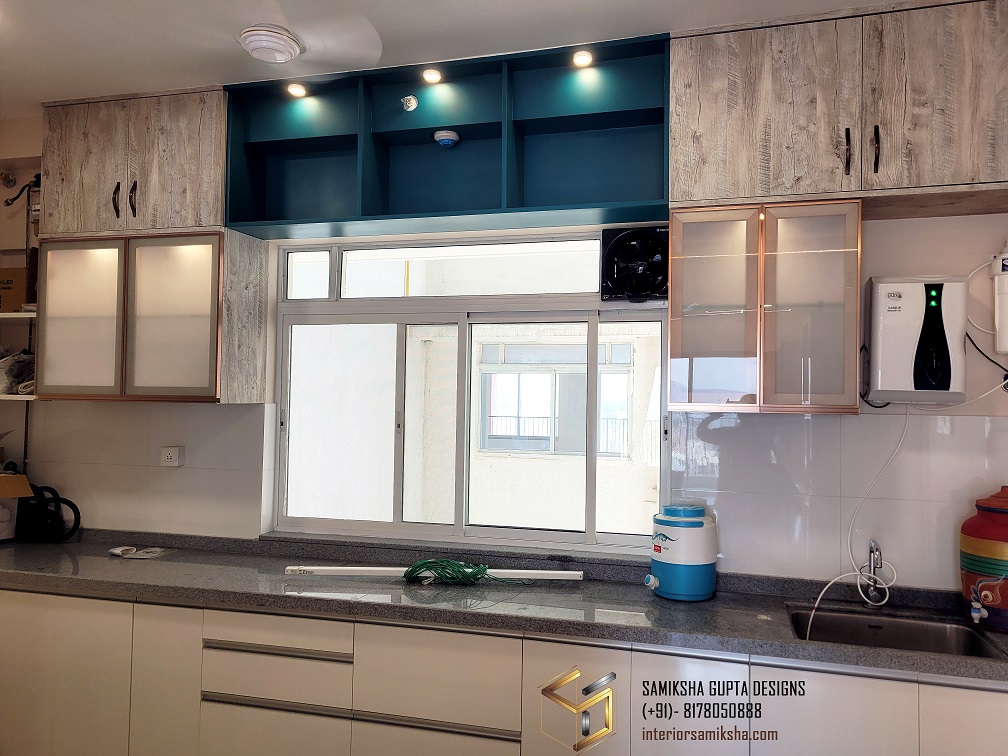
2. Set a Budget for Your Kitchen Design/Revamp
You must set a kitchen cost or a budget right at the start of the project. Your budget will decide how far you can go with your wish list for kitchen elements. Set up a realistic budget.
On top of kitchen cabinetries, there are many expenses that people often miss out on. Be sure to include allowances for electrical work, plumbing, appliances and lighting, decorating, flooring, labour and other finishing design touches.
A more intelligent thing to do is also add an extra 10% as a contingency for unforeseen costs.
3. Drafting the Best Layout for Your Kitchen Floor plan
Here are some pointers that you must consider while planning out a proper layout for your kitchen:
a. How do you use your kitchen? The design of the kitchen should complement your lifestyle.
b. Most houses these days have open kitchen plans. So it would help if you worked out a kitchen plan that takes care of the working area and gels well with the adjoining dining or living space.
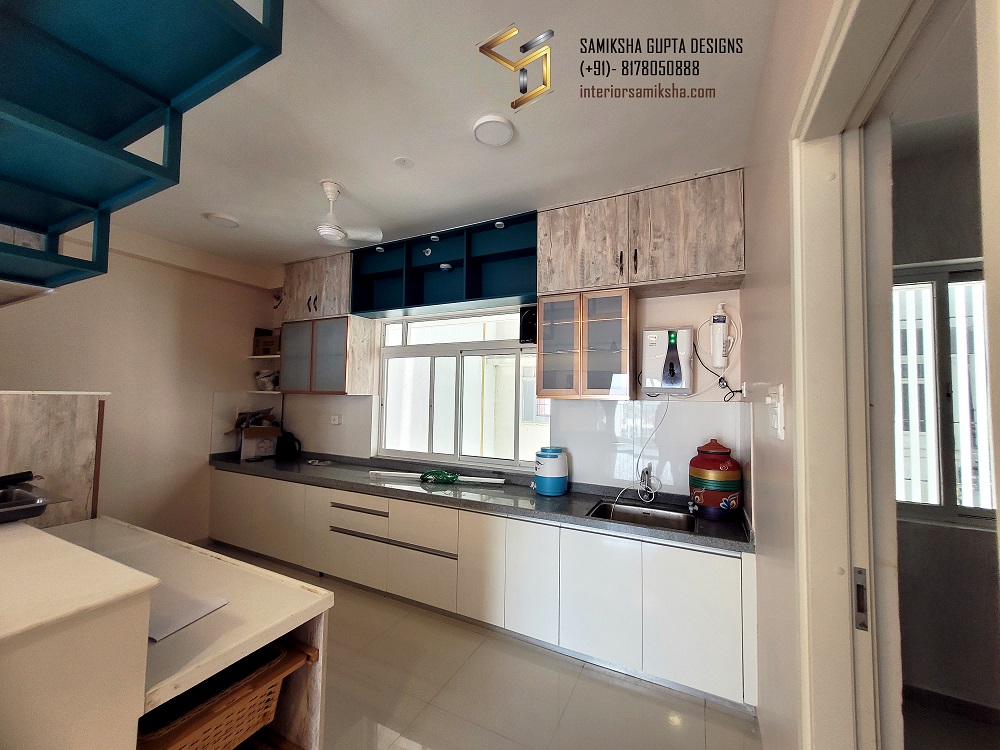
c. The Working Triangle– Make sure you’re considering the working triangle while planning your kitchen’s cooking and preparation space. The three points of a working triangle are the fridge, the sink and the hob, and each should be at a comfortable working distance from the other to give the best efficiency.
d. What’s your kitchen shape, and what layout will suit you best? Try to fit in the working triangle in all possible arrangements of a kitchen- the galley kitchen, the U – shaped kitchen, the L- shaped kitchen, the curved kitchen, a parallel kitchen or an open plan kitchen.
4. Measure Up!
A kitchen usually has much pressure to perform an array of essential roles like relaxing, dining, working, and entertaining. Hence, having a good kitchen layout with adequate storage is a prerequisite in most houses.
Also, you must ensure that you can fit everything you want in the kitchen in accurate measurements. You can do this yourself before you visit a design professional. But it’s also okay to delegate this task directly to the designer.
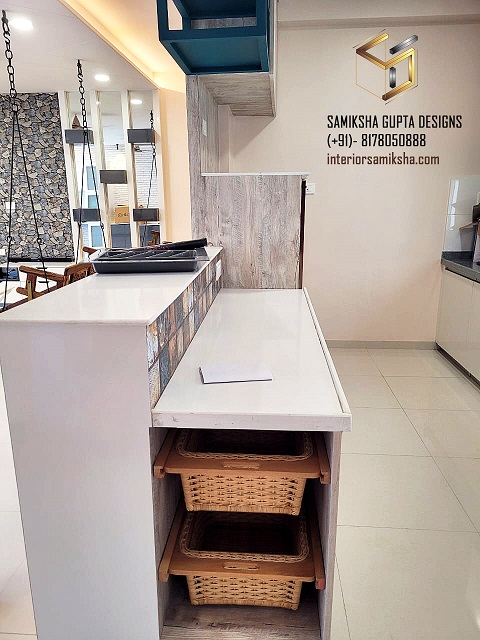
Make sure you’re confident with the freestanding elements while designing the kitchen.
If you have ample space and want an island counter, the designer must measure the floor millimetre by millimetre so that they can fit in the island comfortably in the area. There should be enough floor space around the island to manoeuvre around while having access to the rest of the kitchen.
Utilize all the space below the countertop of the kitchen for storage. You can also keep low fridges under if you like, along with deep drawers.
5. Browse and Put Together Kitchen Design Ideas
Once you’ve accounted for all the points mentioned above, you can start by gathering design ideas and inspirations for your kitchen.
Understand your style, and your taste, while syncing it with the practicalities of your kitchen. You can complement it with the overall interior style of your house, or you can contrast its kind. Select the type of units you want to install in your kitchen. Select the colour and texture and the materials.
Make all the selections before you put things into execution. Once you have style and a look in mind, you can begin putting your kitchen plan into practice.
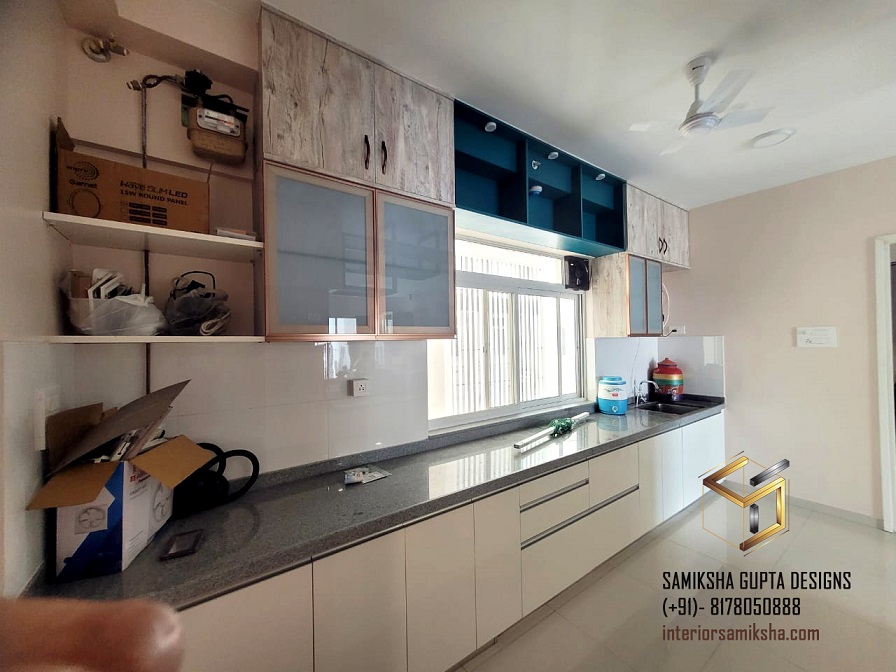
Here are some kitchen themes for a general idea- modern, freestanding and traditional.
What You Can Expect In the (Related) Upcoming Blog Post
Apart from the crucial factors and elements I mentioned in this blog, other essential elements are needed to be considered while materializing your kitchen, such as making the right cabinetry, choosing the right colours, understanding symmetry and proportions, factoring in the appliances, understanding the plumbing requirements, the right way to measuring things, different countertop surfaces, lighting, flooring etc.
It is impossible to cover all these topics in one blog post. But I will also discuss these pointers in the following blog posts. So, stay tuned and remember to leave your feedback on this one.

