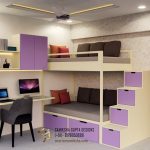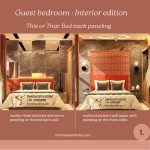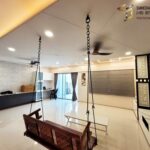In interior design, every inch of space counts, whether it’s a large mansion or a cosy apartment. Effective utilization of space is pivotal in terms of how a space feels and functions. Smart space planning is not only essential for aesthetics but also for optimizing comfort, functionality, and psychological well-being.
The primary factor that needs to be considered in space utilization is furniture placement. Lighting and colour selection come next. As a designer, I have had the opportunity to challenge myself with crunched spaces and a lot of requirements. While it can be demanding, it’s also exciting. It’s like an exercise for your designer brain.
In this article, let’s delve into why space utilization is of paramount importance in interior design.
Enhancing Functionality
One of the primary objectives of interior design is to create spaces that are both beautiful and functional. Effective space utilization ensures that every corner of a room serves a purpose. Designers can maximize efficiency and make the most of available square footage by carefully planning the layout.
I cannot stress this enough. I have previously mentioned that not everything is a DIY. Sometimes, you need a professional to guide you in tricky situations like this. They can come up with ideas you cannot imagine or find online. Hence, please save yourself the embarrassment and hire a designer! The fee that they charge is going to be worth it!

Designing a small space might involve clever storage solutions, multifunctional furniture, or strategic placement of fixtures and appliances. For example, in a small apartment, utilizing vertical space with tall shelves or built-in cabinets can free up valuable floor space. Similarly, incorporating pull-out drawers or hidden compartments beneath staircases or beds can optimize storage without sacrificing style.
Creating Visual Harmony
A well-utilized space is not just about cramming in as much furniture as possible, but it’s also about creating visual harmony and balance. It requires a “smart” arrangement. Interior designers employ various techniques to ensure that a room feels spacious and inviting, regardless of its size. Strategic placement of furniture and accessories can create the illusion of space.
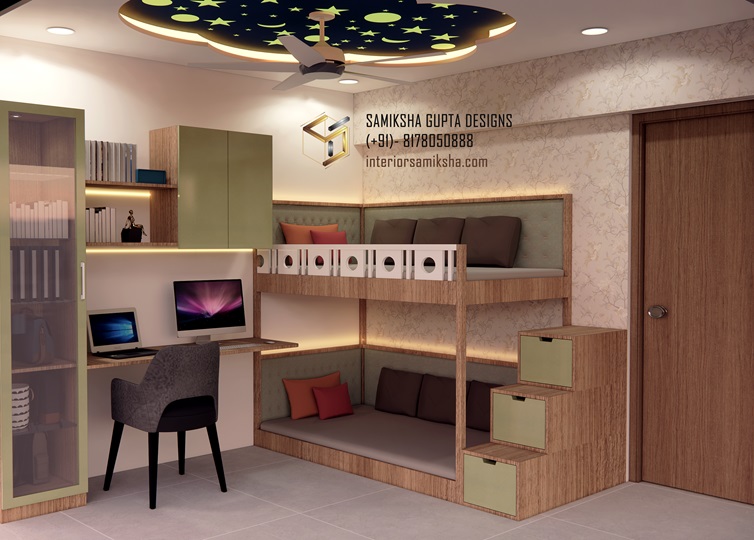
For instance, using light-coloured walls and flooring can make a room appear larger, while strategically placing mirrors can reflect light and visually expand the space. Avoid using dark shades or colors in small spaces as they will make the room appear smaller. Additionally, minimizing clutter and maintaining clean lines contribute to an uncluttered and open feel. Avoid going curvy or playing with different/non-geometric shapes in small rooms.
Promoting Comfort and Flow
The layout of a space greatly influences how people interact with it. Poorly utilized space can result in cramped, awkward layouts that inhibit movement and detract from comfort. Sometimes, you may be able to accommodate all the furniture you need in the room, but it can look very odd and impractical to use properly or functionally. On the other hand, thoughtful space planning facilitates smooth traffic flow and enhances usability.
Consider the flow of movement within a kitchen: positioning the sink, stove, and refrigerator in a triangular layout (commonly known as the “work triangle”) minimizes unnecessary steps and maximizes efficiency. Similarly, in a living room, arranging seating to encourage conversation and interaction can foster a sense of warmth and connectivity. Not everything has to necessarily face the television in a living room if it’s creating chaos in the circulation space and disrupts movements.
Supporting Well-being
Beyond practical considerations, space utilization can also impact our psychological well-being. A cluttered and disorganized environment can lead to feelings of stress and anxiety, which is an issue these days among children, while a well-organized and harmonious space promotes a sense of calm and serenity. By optimizing space, designers can create environments that promote relaxation, productivity, and overall well-being.
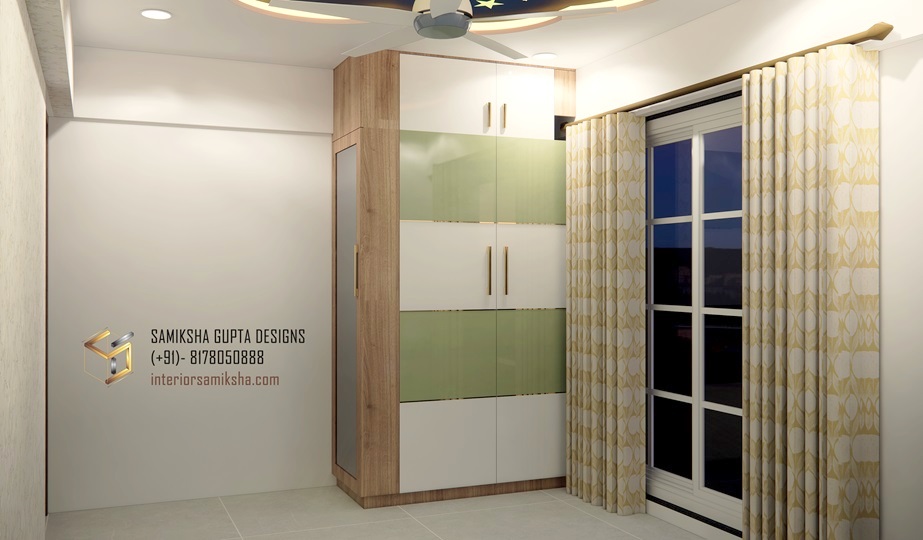
This might involve creating dedicated zones for different activities, such as work, rest, and play, or incorporating elements of nature and natural light to evoke a sense of tranquillity. Here in this bedroom, I created a cloud-shaped pattern in the false ceiling with glowing star stickers in the centre on a dark backdrop. This gives a wonderful and enchanting effect at night. Kids love it!
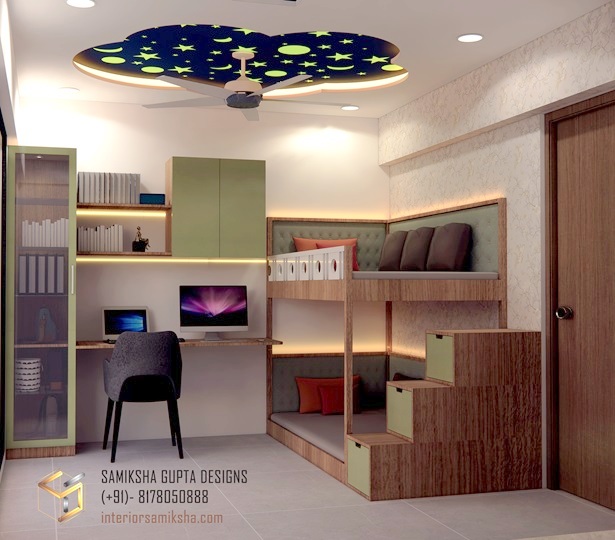
Even the internals of the furniture (mostly where you’re going to store your stuff) need to be planned properly. Organization is the key. For the right organization, you need the right arrangement planning. I usually design wardrobe internals very carefully, considering all the items (with their size specifications) that the client wants to keep in it. Yes, it’s an extra effort, but it pays off in the long run, and clients will bless you later.
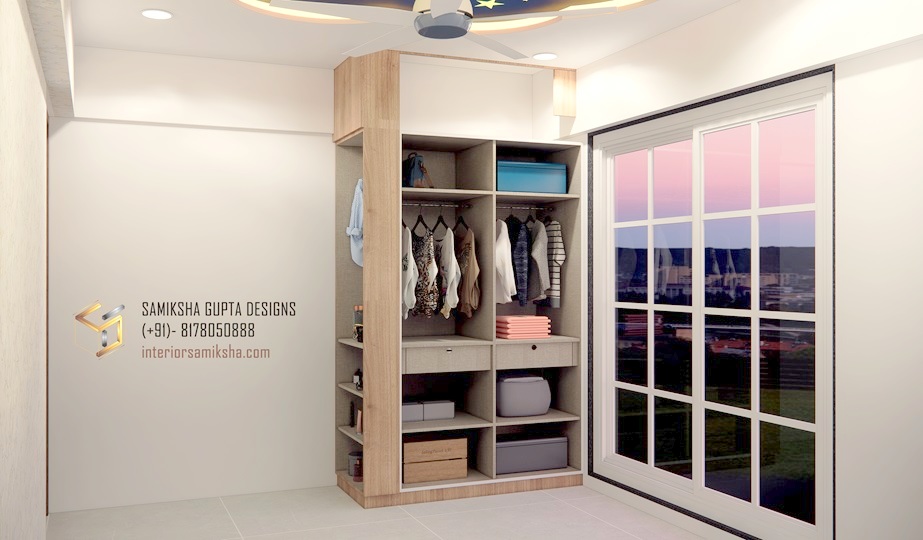
It’s important to remember that not everything can be done by oneself. Sometimes, you need an expert to guide you through tricky situations like space utilization. Hiring a professional designer can provide you with ideas that you cannot imagine or find on the internet. The fee that they charge is going to be worth it!


