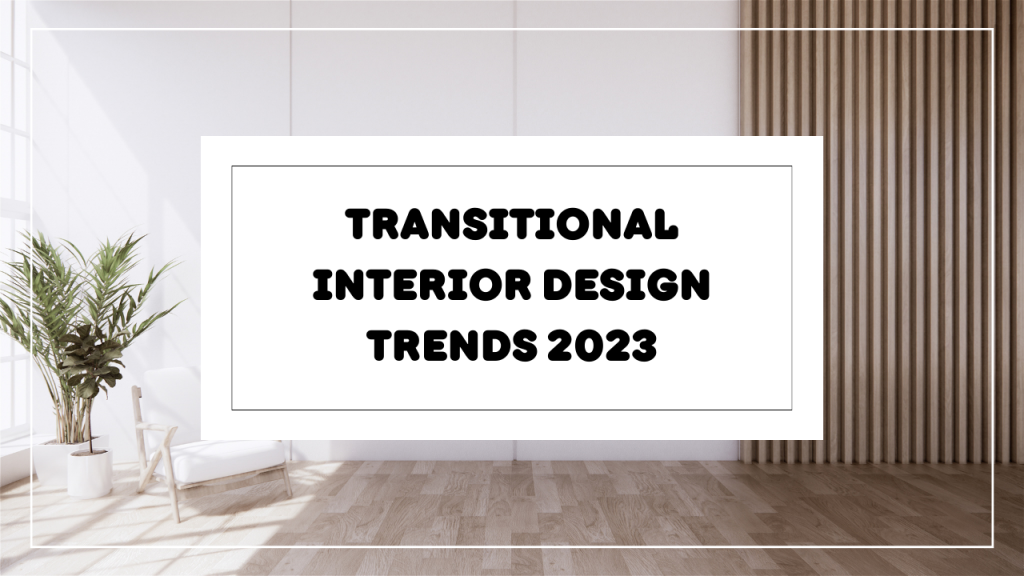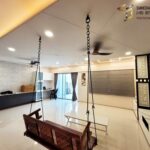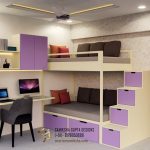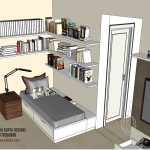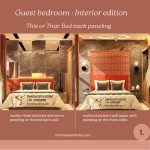As an interior designer dedicated to infusing personality into spaces, I recently had the privilege of transforming a living room into a seamless blend of modern and transitional interior design styles.
If you ask me, the transitional interior is my personal favourite interior style. It has the classic elegance with modern charm.
In a landscape where only a fraction of clients truly necessitates the expertise of a professional interior designer, it’s crucial to illustrate how thoughtful design can uplift a space, even for those considering alternative options.
Of course, you can take it upon yourself and design your house yourself. However, the technical inputs that a professional designer gives are unmatchable. They would not only give you wonderful design options but would also keep things within your budget.
Most interior designers provide 3D visuals of the spaces before they put things into execution.
2BHK Renovation Project, Tathawade
The focal point of this recent project was a carefully crafted false ceiling, adorned with exquisite POP trims and mouldings.
This architectural element not only added depth and character to the room but also acted as a bridge between modern and transitional aesthetics.
The beauty of false ceilings lies in their adaptability, providing a canvas for creativity that can be tailored to suit diverse design preferences.
To achieve a harmonious balance, I opted for no central drop in the false ceiling, complemented by peripheral drops on all four sides. This was intentionally done to make the space look bigger and heightened. A central drop would have led to the fan coming down by 4 to 6 inches too which didn’t seem like a good idea. This was one technical factor that I had to stick with.
This design choice not only accentuated the room’s dimensions but also created a visually striking effect.
The criss-cross moulding pattern in the centre added a touch of classic elegance, while the peripheral drop (with profile light) contributed a modern flair, resulting in a perfect synergy between two distinct design worlds.
One of my favourite elements of this project was incorporating mouldings, which have become a personal design signature.
I have been using mouldings/trims in many of my recent projects. (I will soon share pictures!) Now these come in many different materials, but I generally suggest using HDHMR/MDF mouldings on the wall and POP mouldings on the ceilings.
MDF mouldings are easier to install on walls and stay durable, with breakage resistance. You can simply put on wall paint on it. No need to go with the expensive options of PU or Duco.
Mouldings in transition interior design
Mouldings, with their timeless appeal, bring a sense of craftsmanship and sophistication to any space. Whether used in the form of trims, borders, or intricate details, mouldings have the power to transform the ordinary into the extraordinary.
In this particular project, I extended the use of mouldings to a focus wall, further enhancing the room’s overall aesthetic. I painted the wall with a rustic colour to accentuate the overall space.
If any of you want the shade code of this paint, here it is-
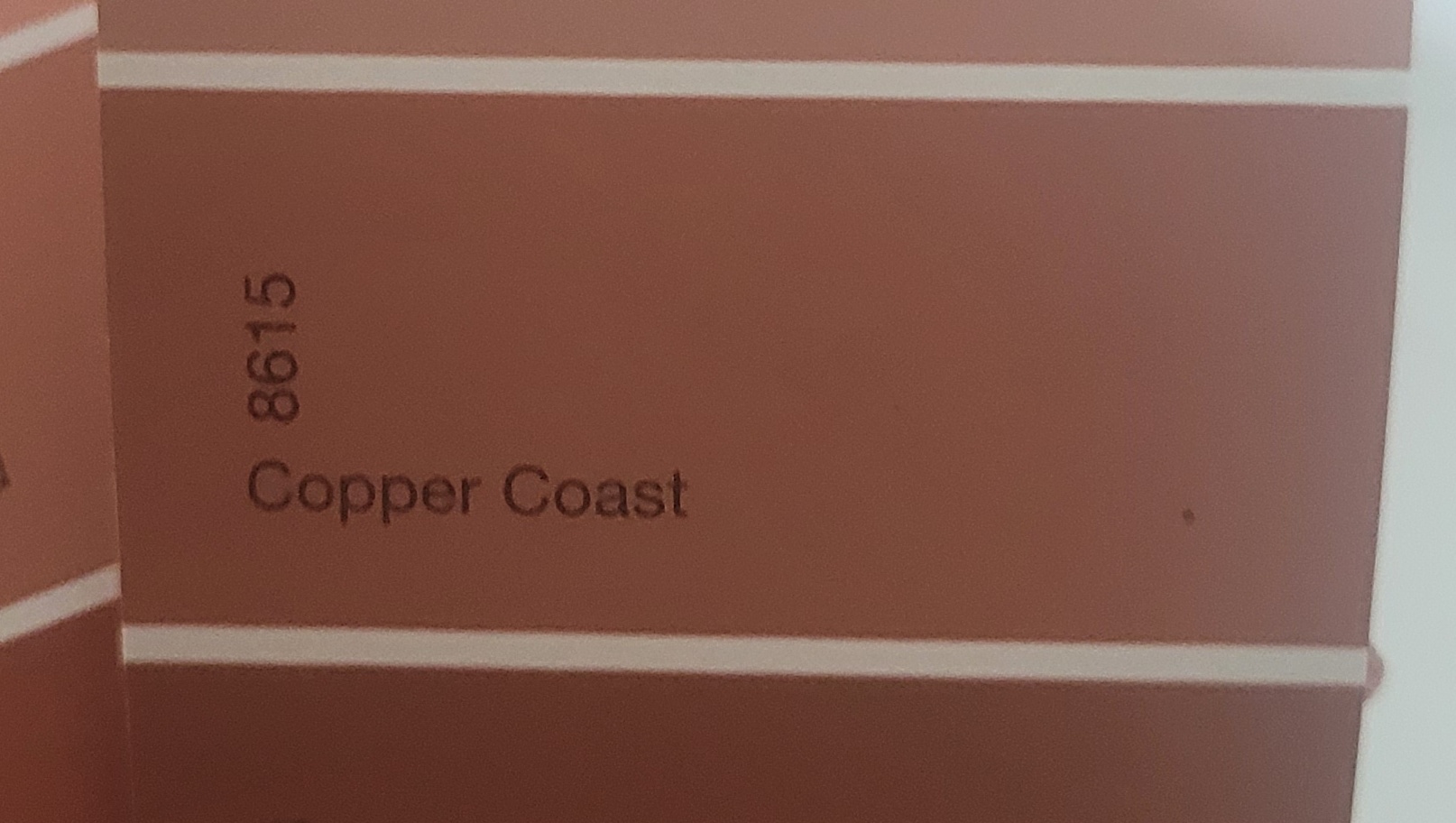
I didn’t want to paint the wall too dark or leave it too light. So, went ahead with this beautiful neutral shade. This complemented nicely with the existing furniture and décor elements of the room.
The designer wall lights will further enhance the look of this wall and the overall space. (Eagerly waiting for those to get installed!)
The allure of this design lies not just in its visual appeal but also in its cost-effectiveness. In a world where budget constraints often dictate design choices, false ceilings with mouldings offer an affordable yet luxurious solution.
By strategically placing these architectural elements, the room underwent a remarkable transformation without exceeding the allocated budget.
Let me give you a peek at the transformation.
This is how the space looked earlier-


This is what we transformed it into. (Click on the hyperlinked text to see.)
Woodwork
In addition to the false ceiling, I introduced modern cabinets flanking the TV unit on both sides. This practical yet stylish addition seamlessly integrated with the pre-existing unit, enhancing both form and function.
The client shared some reference images with me of how they wanted the cabinets to look. They needed the units to have shelves with random heights so they could keep and display items of different sizes inside them.
One tricky requirement was also to have the unit covered so it doesn’t collect dust. Adding shutters to the cabinets would have led to partial covering of the display. We didn’t want that. So I added magnet push-open glasses as shutters in the units with small knobs.
It blended perfectly with our visualization and requirements.
I was also able to match the laminate colours as in the existing TV unit and gave it a wonderful contrast and appeal with the profile lights.
These cabinets not only provided additional storage space but also contributed to the overall cohesiveness of the design.
Client Feedback
As an interior designer, my objective is not only to create aesthetically pleasing spaces but also to infuse a sense of harmony and tranquillity into my clients’ homes.
The positive feedback and satisfaction from the homeowners upon site handover reaffirmed that my designs are about more than creating visually appealing spaces—they are about curating havens of comfort and style.
On A Final Note
In conclusion, this project exemplifies how a thoughtful blend of modern and transitional styles, coupled with strategic design choices like false ceilings and mouldings, can result in a harmonious living space.
It serves as a testament to the idea that professional interior design, even for those with limited budgets, can elevate homes to new heights, making every investment in creating a haven of contemporary elegance worthwhile.
If you’re also looking for budget interiors for your house or office, connect with us and let us help you find the best solution.
Also, let me know in the comments how you liked the final look of this space I designed and leave your suggestions.

